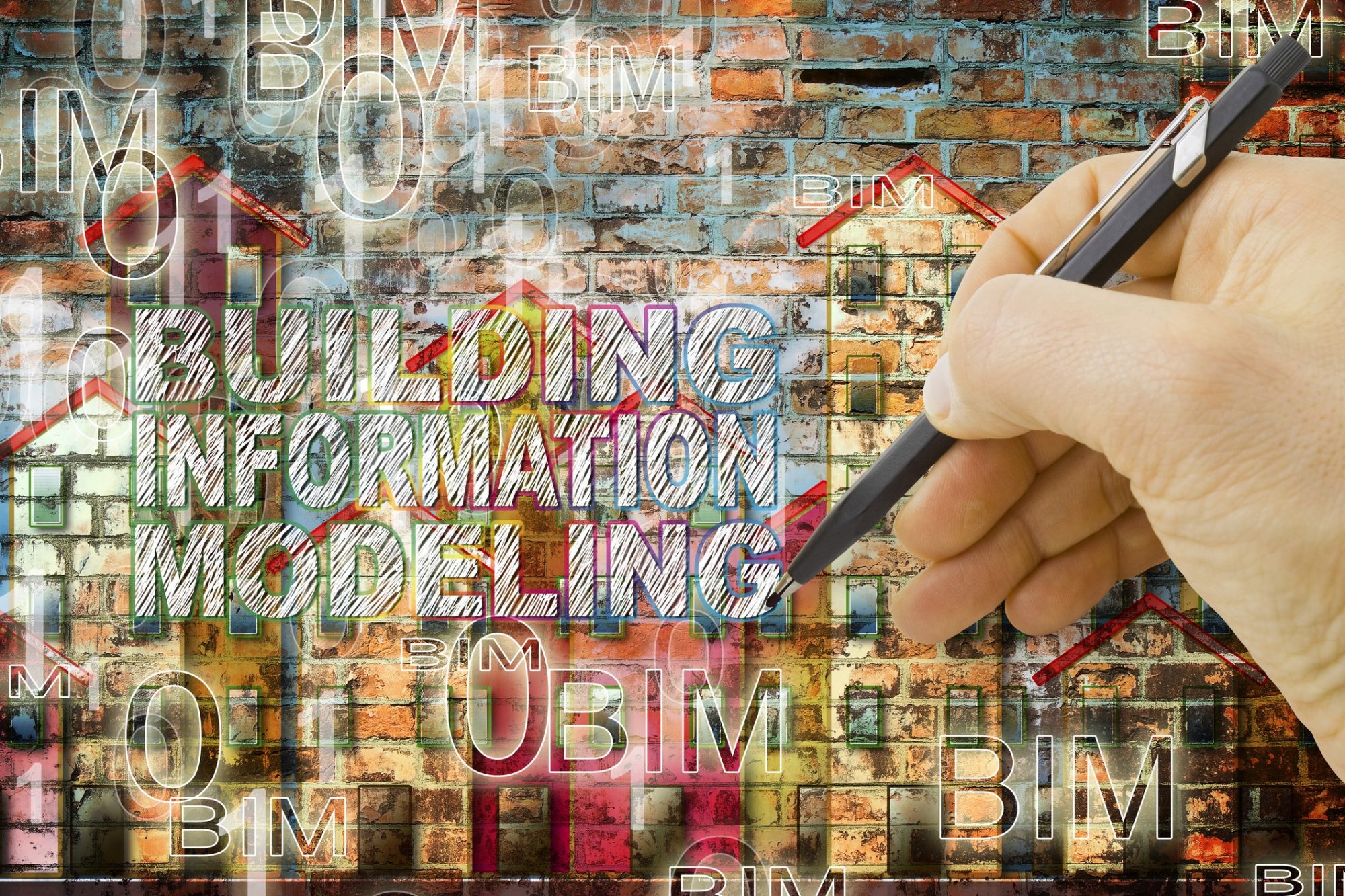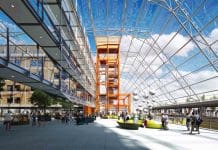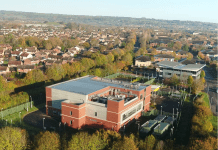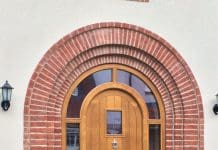There is a widespread fact across the UK that BIM is the future for construction
The UK Government has put a great emphasis on Building Information Modelling (BIM) recently as part of their Construction Strategy, with the aim of all relevant departments adopting the collaborative Level 2 BIM by 2016.
In their BIM document “Strategy Paper for the Government Construction Client Group from the BIM Industry Working Group” it is revealed that the renewed focus on BIM is due to the fact they the UK Government expects this will bring a significant improvement in cost, value and carbon performance through the use of open shareable asset information.
This emphasis, coupled with the current decrease in construction programmes, means that there is an increase in need for very accurate co-ordinated drawings within clients budgets. The CAD Room knows that this is key to our clients successfully installing their M&E projects, and so we ensure that we produce a fully co-ordinated BIM, CAD and M&E solution for each client’s specific need.
The CAD Room specialise in providing a complete integrated CAD service for any project utilising the design to produce co-ordination, fabrication, and installation drawings for all building services. The CAD Room also ensure that all services offered are totally co-ordinated with the building fabric such as: steel structure, concrete structure, walls, ceilings, etc., and we also ensure that all building services standards are adhered too.
We make use of 3D structural and architectural models, to give you the client the ability to easily visualise the services within the completed building, which allows early clash detection enabling solutions to be found quickly therefore reducing time and cost. All building services are modelled using the latest BIM software, to ensure that all rendered images are realistic and this enables us to provide “fly through’s” to clients so that all disciplines involved in the project can visually understand the extent of the installation.
All our team are experienced in BIM co-ordination and M&E services, and adopt construction design management (CDM) good practice on all projects completed.
Some of the key benefits to using BIM and M&E co-ordination are:
- Collaboration ensures a better outcome. If all people involved in the project (including contractors, specialists, and suppliers) are using the same 3D model, it means that they should begin to cultivate better and more collaborative working relationships. It also means that the focus is on achieving best value, from inception of the project to the eventual decommissioning.
- Enhanced performance. The use of BIM means that the comparison of different design options becomes swifter and more accurate, and therefore allows development of more sustainable and cost-effective solutions.
- Easier modification. Using BIM allows the project to be visualised thoroughly at an early stage, which gives all parties involved a clear idea of the project design, and therefore easily enables modification of the design in order to achieve the exact results desired. BIM also allow the project to be “built” in a virtual environment so that complex procedures can be walked through beforehand, temporary work designs can be optimised, and the procurement of materials, equipment and manpower can be planned correctly.
- Reduced Wastage. BIM allows for precise programme scheduling means that materials are not over-ordered and that they can be ordered on a just-in-time delivery basis which should reduce the potential for damage. The BIM Model can also be used in the automated manufacturing of equipment and components, which should mean more efficient material handling and waste recovery.
- Asset Management for the Machinery’s Life. BIM Models contain product information which will assist with the commissioning, operation, and maintenance activities of each piece of equipment, including: interactive 3D designs showing how to take apart and reassemble items of equipment, and also specifications which will allow replacement parts to be ordered.
The essential services which The CAD Room offer in order to ensure that your BIM project is a success are:
- Co-ordination Design Development
- Drawing Production Management
- Drawing Production from 3D Model
- BIM Intelligent Modelling i.e. co-ordination of Building Services
- Improved Engineering Solutions
The team at The CAD Room are also well used to the major file transfer sites e.g. ASITE, 4PROJECTS, 6PROJECT, BIW, etc. or you can use our own FTP site if need be.
The CAD Room is located within easy reach of major road, rail and airplane networks, which enables us to carry out local, national and international projects with ease.
Grant Hood
The CAD Room Ltd
Tel: 0161 427 0348

















