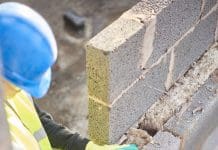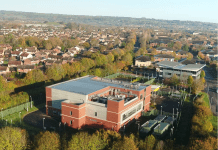Peter Cox Ltd explain the amended ‘Standards for Waterproofing’ guidance and share the firm’s work installing basement waterproofing systems
Peter Cox Ltd is the leading specialist preservation company in the UK, established for over 66 years, with services ranging from damp proofing, woodworm and fungal decay treatments, to wall tie replacement, masonry stabilisation works and bird control.
The company has also been at the forefront of designing and installing basement waterproofing systems to BS8102; creating habitable spaces in existing damp and dark cellars as well as in ‘new-build’ properties. It is in the new-build area where some important industry standards have been introduced as a result of previous poor design and installation.
Organisations providing insurance for new-build properties (NHBC and Premier Guarantee for example) have amended their standards and increased the level of protection contractors must provide for a building’s design to qualify for cover.
These changes have come about due to significant and expensive failures which the market has had to fund when member builders have ceased trading as a result of sizable claims against them.
As a result, the NHBC has amended its ‘Standards for Waterproofing’ under Chapter 5.4. (Click here for the full document).

Summary
To summarise, Chapter 5.4’s most salient points are these:
- The design should be appropriate to the risk;
- It must be assumed the building will be exposed to a full height of water during its life;
- Where Grade 3 protection is required (under BS8102 – most residential properties), and the below ground wall retains more than 600mm – the design should include TWO types of waterproofing systems that satisfy the requirements of BS8102, these being either:
– Type A & Type B; or
– Type A & Type C; or
– Type B & Type C.
Type A systems are barrier protection – such as an applied sheet of membrane, fitted internally or externally.
Type B systems are structurally integral – such as waterproof concrete where the structure itself provides the waterproof barrier.
Type C systems are drained protection – such as a cavity drainage membrane, which are very popular in the ‘refurbishment market’. We have over 30 years of experience in these systems.
It is also a requirement of the standard that one of the two systems should be ‘maintainable’, and in practice, this rules out Type A and Type B systems, as a ‘second system’, especially once the retaining wall is buried below tonnes of earth backfill.
Another requirement is the installation must be designed by a suitably qualified person. Designers who hold the Certificated Surveyor in Structural Waterproofing (CSSW), meet their requirements and Peter Cox employs a number of CSSW Qualified Surveyors.
At Peter Cox, we have undertaken many ‘Dual Systems’ that comply with the new standards, and we have now set up a design service headed by Gary Laird, our Waterproofing Development Manager.
Peter Cox Ltd
Tel: 0808 1208737
Please note: this is a commercial profile
















