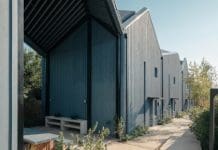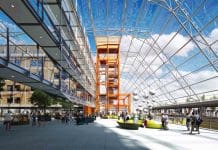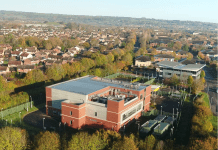Leveraging solutions from the Nemetschek Group, BIM and 3D modelling have become go-to technologies for one of Hungary’s oldest architects
KÖZTI Architects & Engineers is one of the oldest design firms in Hungary, yet innovation is in its DNA. Founded in 1949 and with an impressive portfolio of projects both within Hungary and abroad, KÖZTI has been using digital design solutions as part of its daily work long before they became the industry norm.
Initially, this began with the use of Archicad in the mid-1990s but by the early 2000s, the company had gone completely digital. In 2013, it implemented Building Information Modelling (BIM) while designing the landmark Puskás Aréna in Budapest – and have not looked back.
“After experiencing the efficiencies that BIM and 3D modelling provided, we began to fully embrace the digital way of working for better project outcomes,” said Zoltán Tima, design director at KÖZTI.
Leveraging the benefits of BIM
On many of its projects, the renowned design firm is using multiple solutions from the Nemetschek Group, such as Graphisoft, Allplan, and Solibri, to fully leverage the benefits of BIM.
The Puskás Aréna, designed by György Skardelli, is a football stadium named after the former national team captain Ferenc Puskas (1927-2006). It proved extremely challenging in several respects – the large scale of the project, as well as the complexity of combining the historic structure with the new building, and the resulting amount of data that would be required for BIM, were particular concerns at the outset. This was even more critical as there was a large number of external parties to coordinate and communicate with – at one point, there were 30 contractors and over 200 people involved in the project.
“With constant communication required between KÖZTI and the external structural engineers, there were many changes to accommodate quickly, particularly when the project needed to be completely redesigned due to both budgetary and structural constraints,” says Dávid Petri, BIM lead manager and architect at KÖZTI.
The decision to use BIM on the Puskás Aréna project was made by the client but the decision about which tool to use was left up to the designers. This pioneering mindset is due to the democratic approach that is part of the KÖZTI culture – a company where the architects and engineers who will use the software every day are able to test, evaluate and request the solutions best suited to their needs, and are listened to by the management.
Many different software solutions were tested simultaneously by the team in order to provide a fair basis for comparison. After having used each software for a defined period, the architects reported back their experiences and collectively analysed which solution provides the most advantages for their daily workflow. The Nemetschek Group solutions stood out for the strong synergy and seamless interoperability between the group’s 15 brands, its track record of innovation and inherent support of OpenBIM, as well as the fact that the solutions cover the entire building lifecycle.

Clear communication and information sharing
With a team of 75 staff who also work with a range of external consultants, the ability to clearly communicate and share information with other project stakeholders is incredibly important. In addition, ease of use is another quality that KÖZTI looks for. Their aim is to ensure that the design intent is easily communicated and therefore is understood by everyone who interacts with the project documentation.
Although BIM was required on this project, any chosen software solution needed to provide BIM support in order to comply with future client requirements.
“Archicad fulfills all these needs while also enabling BIM requirements to be met through the BIMx platform. Also, it works very well with the Nemetschek Group structural engineering solutions, Allplan and Solibri, which our internal and external consultants use,” explains Dávid Petri.
Until this point, KÖZTI had been using 2D design methods but after having issues importing the large volume of data contained within the point cloud site scan, the designers switched to using 3D models after enlisting the help of the Archicad support team. This change provided a number of benefits, making collision checks between the models of the various sub-disciplines much easier and quicker, as well as more accurate.
For example, KÖZTI was able to export just one model and share it with other external designers using the IFC interfaces. This way, the external parties were able to use the architectural model to inform their own modelling and design work, removing potential errors earlier. Similarly, the mechanical engineering model was imported by KÖZTI to inform their own design activities.
However, the size of the building did mean that having certain features made the work much simpler for the designers. For example, when exchanging information, the use of filters was particularly helpful for scaling down the volume of information being shared. This made it easier for the models to be imported by external designers, as well as improving the clarity of the data.
The curved shape of the stadium meant that freeform modelling and parametric design tools were also particularly useful. The parametric features saved a significant amount of time when designing the seating layout of the stadium, as a large proportion of the 65,000 seats needed to be aligned to provide the optimal viewing position. While parametric design was useful for creating the initial layout, it was invaluable for updating the seating arrangement whenever the structural design changed – modifying the arena dimensions by just one centimetre would require all the seats to be realigned. However, with parametric design tools, this could be done automatically in minutes as the parameters for the seating layout were already defined, providing a considerable time-saving.
The reinforcement design was carried out in Allplan and included many special shapes, with each element being used only four times throughout the structure. After modelling this in 3D, checking the reinforcement design with the structural engineers was straightforward. During construction, having a 3D reinforcement model was helpful as any changes were quickly implemented and communicated to all parties using IFC. The fluidity of the communication meant the project progressed smoothly.
“At Allplan, we support data-driven decision-making, as it helps the industry to make more informed decisions and deliver better building outcomes,” explains senior vice-president of product management, Allplan, Kevin Lea.
“The ethos of buildability, together with the right software tools, can optimise construction methods, reduce costs and save time.”
After having seen the value and benefits of openBIM and 3D modelling, KÖZTI began using BIM on its projects irrespective of whether it was a client requirement or not.
BIM and 3D models ensure good progress
The next BIM project it undertook was the BRD residential tower in Budapest, where 4,000 apartments as well as office and retail space were being created in a former industrialised area. Although BIM was a client requirement on this project, the large number of buildings being constructed – as well as the number of designers and contractors working on the project – meant that having BIM and 3D models ensured good progress, as everyone had access to the information that was required before each phase.
For model checking, KÖZTI use Solibri to merge all the sub-discipline models together. Here, it can check for collisions and other issues, all while collaborating with the other project partners to resolve any problems. On the construction site, Solibri can also be used to derive quantities and other information easily from the model.
Similarly, designing a sports centre in Budapest – which had to incorporate a range of facilities within a small, urban plot – could have only been achieved with openBIM. Spread over six storeys, the building contained two swimming pools, a fitness centre, wellness and spa areas, a rooftop terrace, as well as a lobby and conference rooms.
The density of the facilities, as well as the use of prefabricated slabs, meant that a high degree of precision was required, particularly with respect to the building services layout. With BIM and 3D modelling, however, these challenges were much easier to overcome thanks to the enhanced visualisation, improved accuracy and fluid communication.
Tools like Solibri also help KÖZTI ensure that the final design is of the highest quality and accuracy. In addition, BIMx applications are used for model-based project presentations and communication.
For KÖZTI, using BIM and 3D modelling has become the starting point, even for small projects like a new kindergarten. The next step in the journey is defining and refining standards and workflows to maximise the benefits.

Information as a set standard
Irrespective of whether the client requests BIM, there is a minimum amount of information that is required for every project. Defining this information as a set standard in its working processes will help make each project easier and more efficient, as well as improve quality. At the moment, these standards and templates – as well as a layer naming convention – are being continuously developed and a library of 3D objects is being built. While 3D workflows have already been established, these are constantly improved as new ideas are incorporated from both colleagues and the lessons learned on each project.
“The first steps are the hardest – the Puskás Aréna was so complex, but it got much easier as we learned to use the software and how to communicate with external parties,” explains László Csízy, one of KÖZTI’s lead architects.
“We learn a lot from customers like KÖZTI, about how they deploy the software, where they might struggle, and how they benefit,” says Viktor Várkonyi, chief division officer of the planning & design division and member of the executive board of the Nemetschek Group.
“KÖZTI made extensive digital simulations from the initial survey through the evacuation up to the final design of the seat row slope to optimise the view of the full field. A great example of leveraging the full range of advantages that working with a digital twin generates.”
KÖZTI also recognises that the industry is still changing. Facilities management is a growing area of interest for clients, particularly now that 3D as-built models are becoming more common.
“Adapting to these new requirements will be something that the company will need to focus on in the future, to keep up with client expectations. In addition, using parametric design more extensively and implementing more information-based parametric tools is another area of interest for us,” continues Dávid Petri.
It is currently testing how to parametrically create landscapes, model rainwater and design passive shading, for more efficient results in the future. For KÖZTI, the Puskás Aréna was not just a landmark project it was involved in – it was the starting point for a new, innovative chapter in the company’s story.
Alexander Siegmund
Manager Corporate Communications PR
NEMETSCHEK SE
Konrad-Zuse-Platz 1
81829 Munich
Tel: +49 89 540459-255
Please note: this is a commercial profile.

















