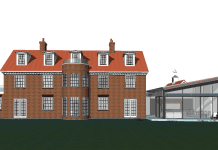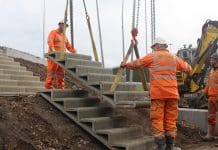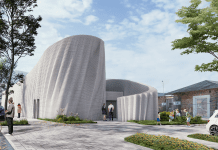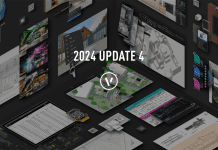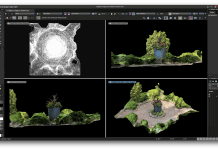How to implement BIM collaboration between the professions in the early design stages of a project is described by Carl Collins, Digital Engineering Consultant and an affiliate member of the Landscape Institute
The first stage of BIM collaboration on any project should always be for the team to agree a strategic definition. Interactions during this first stage will be confined to the top table of lead designer, which may or may not be the landscape architect, the client and the cost consultant.
The purpose of this stage is to ascertain the business case for a piece of construction work, to understand what the performance objectives should be and to have a rough understanding of the magnitude of costs for the project.
What the landscape architect can bring to this conversation is historical data on projects that have a similar strategic brief, for the purpose of outline costing and identification of any particular aspects of good design or potential pitfalls. This data can then be incorporated into the strategic brief by way of on-going development.
The form by which information is exchanged at this stage may be fairly ad-hoc, the output, being the finalised strategic brief and outline cost model, being the only formal information point. The form that these exchanges take could be meetings and workshops with the client and cost consultant discussing the overall form, function and features of the proposal.
With the next stage, preparation and brief, the main tasks for this stage of work are the feasibility studies and the preparation of the project brief, following on from and relating to the strategic brief. The interactions here will be to gather and process data about the site, the proposal and the relative costs.
The site will need to be visited and probably surveyed; this will form the basis of any model that is to be developed. The scan can be point or surface based and imported into whichever software is to be used for the design. Good specification of the survey will be required before engaging the surveyor to ensure that the results are in the correct format and contain the data that is required.
In the case of landscape architecture, special attention should be paid to gathering information from statutory authorities (e.g. water and gas companies) and this information should be verified by magnetic resonance scanning or other similar technology, as this can materially affect the design concepts employed.
At this stage of a project, it should also be agreed amongst the team the process by which information is to be shared. This would normally involve the use of a collaboration tool, or Electronic Document Management System (EDMS) which will form the backbone of the Common Data Environment (CDE).
This is also the phase of the project at which one of the most important documents to the BIM process is begun. This is the BIM Execution Plan (BEP), which describes the BIM process throughout the life-cycle of the project. It should detail the roles and responsibilities of the whole team, as they are understood at this stage. It must also speak of the relationships and exchanges, regarding timing, form and function. The BEP should remain a ‘live’ document, being responsive to change and information received.
The BEP should be written by the lead designer, the client or the client’s representative, but in conjunction with all stakeholders in the design, construction and maintenance process. The process should include the Client, Lead Designer, and include attention to the following:
- Brief and procurement strategy;
- Capital cost;
- Time;
- Performance requirements and aspirations;
- Functions, use, scale, location, performance;
- Site information and constraints;
- Data standards.
At Stage 2, Concept Design, the actual work of design really begins. General ideas of form and function should be assessed and areas of the scheme allocated to the various aspects of landscape architecture. Coordination with other disciplines may be required, to help with this, a “Volume Strategy” can be developed.
The “Volume Strategy” will divide up the site into functional areas that are assigned to a design aspect, for example, a planting bed, water feature or meadow. The areas should not overlap generally, but there will be times when they intersect, such as an irrigation system and planting area.
As at each stage of a project, the BIM Execution Plan should be reviewed. The purpose of this review is to ensure that the project is following the correct methods and aspiration, as well as being suitable for the growing team who are on board.
With landscape architecture, it is usually of the utmost importance to understand the levels and gradations of a site to create the best outcome. It is at the concept stage that these should be laid out, preferably in a 3D design model, to understand the flows of the site and the relationships between the landscape elements and any other elements that are, or will be, present, such as buildings, railway tracks, etc.
This is where the survey that was commissioned in the earlier work stage will be of value. As this should demonstrate the existing levels, the sculpting of the landform will be easier, and understanding views and the natural flow can be achieved using 3D visualisation.
But this work stage is not all about 3D design and clever graphics. We should also be considering, in broad brush strokes, the conceptual levels of cost, not only regarding money but also environmental. Are there any habitats that are being put under threat? Is the carbon sequestration of our proposed planting adequate to offset the emissions from a building proposed for the site?
Finally, in the early stages of a BIM project, we should consider how we are going to construct our proposals. This does not need to be a detailed 4D analysis; there is insufficient information to do that, but aspects such as site access and lay-down areas can be considered and we can show how these may change as the site works progress.
One of the most critical items in a BIM workflow, we should also start thinking about how this site will be maintained. It is rare but should be carefully considered, to bring in members of the client’s maintenance team to assess our design for maintainability. The best design will come to nought if not properly maintained!
In a future article, we will consider the next design stages and how they can interact with a BIM process, taking us up to the point when our contractors can start to actually construct our designs. ■
. . . . . . . . . . . . . . . . . . . . . . . . . . . . . . . . . . . . . . . . . . . . . . .

Carl Collins
Digital Engineering Consultant and an affiliate member of the Landscape Institute
Tel: 0207 685 2640




