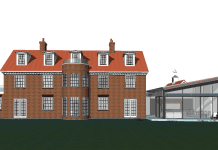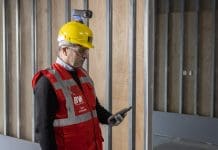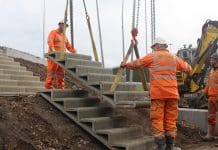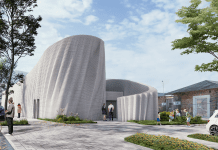Construction firms, contractors, surveyors and design consultants largely depend upon BIM models for crucial decisions; Hiral Patel of Hi-Tech CADD Services explores the importance of an accurate scan to BIM process
There are several factors that govern the development of BIM models, from the laser scanned data of a building to construction work. Developing an intelligent BIM model out of scanned data will essentially be a journey that decides the future stages of construction work. Surveying old buildings with new technology, 3D laser scanning and BIM modeling for refurbishment, renovation and retrofit projects is not a new concept anymore.
Factors such as the detailed level of scanning, the quality of scanning equipment and many more accounts for the output file (e.g. the final BIM or CAD model) that you obtain, all contribute to the development of BIM models. Consequently, the fundamental requirement is to get a sophisticated laser scanner that captures the 3D topography of the construction. The density of millions of data points scanned will decide the accuracy of the generated 3D model.
For beginners in scan to BIM, a lot has been said and written about scanners and scanning methods; so let us not dwell here and instead move ahead with generating an efficient data-rich BIM-ready 3D model.
Idyllic procedural approach
If the journey of converting scanned data to BIM were to be put in the most lucid manner, it would be for example the development of data from Image 1 to Image 2 – ideally.


However, there are multiple process challenges associated with this conversion that may cause the BIM modelers and engineers to work for additional hours. It may range anywhere from a week’s time to a month, or even more, depending upon the quality of data and design complexity.
A major challenge is that the project team working on the conversion of the scanned data to BIM model is provided with large sized data files, including .rcs files and images, ranging up to several hundred Gigabytes. Several scanners set up at tactical locations on the scanning site to cover the entire topography, and have a 360° scan, will likely generate multiple scanned files from varying angles. Managing and consolidating building construction data from such large datasets is a challenging task.
Additionally, it so happens that the data received is distorted and even missing at times. A duct in MEP layout might be missing or a truss may not be clearly visible. This adds to the challenges of BIM modelers and engineers. Guesswork and frequent coordination with the site engineers make the situation very tedious and can also result in mistaken interpretation.
When the input .rcs files and Revit models are imported to Revit or any kind of BIM platform, it develops engineering intelligence. With these BIM platforms achieving 10mm accuracy is like a cakewalk and developing intelligent data-rich models becomes a more manageable task.
Developing the model in Revit, element by element [walls, doors, window, and so and so forth] and cut sections of the model will facilitate accuracy across the model. The major outcome of taking up such an approach is that it will enable using templates in Revit which can be replicated and therefore, model time can be shortened considerably. However, the modeling time may still vary depending upon how detailed you want the models to be and how much of these details you want to extract from the scanned data. All in all the cut section approach will take considerably less time than the traditional methods.
Quality checks: The more the better
Achieving precision of quality is a process that will include multiple quality checks and audits before the BIM model is shipped for the construction site. With continuously evolving scanning procedures including drones, UAVs, photogrammetry and much more, the obtained scanned data will leave hardly any corner of the construction site from being scanned. This allows the BIM modelers to utilise said data efficiently and interpret it in a manner that brings out the best geometry.
Developing multiple quality checks, performing random audits by quality managers and defining clear quality parameters governing each stage will essentially add value to the regular work. A quality matrix with task responsibilities and closed-loop communication including client feedback will bring out process innovation at every stage and accuracy in final BIM model.
As a result, if you have a sophisticated scanner all that is left to be done is to adopt the correct approach and BIM platform to the modeling with accuracy. Performing quality checks at appropriate stages adds to the quality of your BIM model and keeps you profitable.
Hiral Patel
Hi-Tech CADD Services
Twitter: @hitechcadd
















