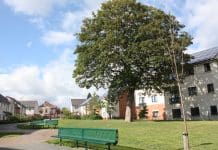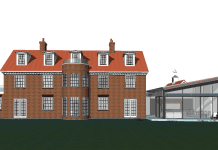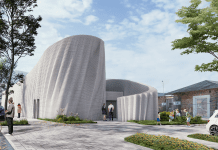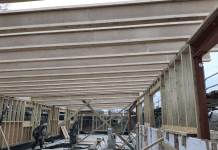Saint-Gobain, the world leader in the sustainable habitat and construction markets, has identified five key elements that contribute to our comfort levels indoors; thermal comfort, audio comfort, visual comfort, indoor air comfort and economic comfort. Stacey Temprell, Residential Sector Director at Saint-Gobain, explains how it is bringing My Comfort, the Multi-Comfort building concept, to life.
We typically spend 90% of our time indoors or in vehicles, so it is fair to say that the buildings we live, work or play in every day, have a significant impact on our comfort, health and wellbeing. We rarely consider whether a building really meets our needs, unless it suddenly isn’t working for us or it makes us feel uncomfortable. How many of us have been at our children’s schools, and have thought how the rooms echo and what impact this could have on our child’s learning? It’s when we notice these sorts of things that we begin to question just how comfortable our buildings are.
When designing and constructing buildings, Saint-Gobain believes that a holistic approach is the best way to guarantee user comfort, combining the four comforts of thermal, audio, visual and indoor air comfort that deliver considerable economic benefit as well as all-round positive wellbeing effects for occupants.
Together with Speller Metcalfe and Associated Architects, Saint-Gobain is putting Multi-Comfort into practice and has begun construction of The Barn, a new £1.2m multi-purpose sports and drama hall.
The 450sqm development at King’s Hawford Junior School, in Worcester, will include:
- Main sports hall
- Office
- Store room
- Kitchenette
- Male and female changing rooms
- Accessible toilets
The Barn, which will replace the existing sports hall, is due for completion December 2015. It will be used for games, assemblies, drama, music & dance and external lettings. With a unique design and character, The Barn has strong sustainability credentials. The Multi-Comfort building concept surpasses existing Building Regulations, incorporating the energy efficiency and thermal comfort standards set by Passivhaus and introducing new standards in audio, indoor-air and visual comfort to give the teachers and students an ideal place to work and learn.
Located in between parkland and playing fields, with a beautiful listed Georgian building at the heart of the facilities, there is an eclectic architectural history on site. With this in mind, the project has been designed to consider its fit in the rural environment of the school site, while drawing heavily on rich historical tradition of vernacular timber-framed buildings in the county. The proposal is based on a timber post and truss frame, set out on a regular grid of 2.1 metres. However, a crisp, modern appearance is incorporated into the design, with roof lights running throughout the building. The natural palette of materials chosen will help the building sit comfortably within the countryside landscape.
During the building’s operation, Saint-Gobain is working with the team to implement a series of monitoring systems that will collect data, which will prove useful in demonstrating the differences that both the teachers and children will experience within the Multi-Comfort building.
At Saint-Gobain, we believe that sustainable habitat is within our reach, and by providing sustainable products and solutions, this vision can be made a reality.
To follow the progress of The Barn at King’s Hawford and to read more about Multi-Comfort, visit: www.multicomfort.co.uk

















