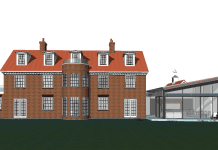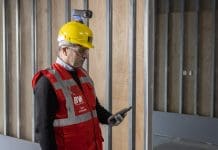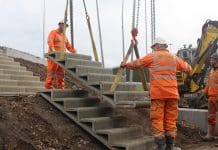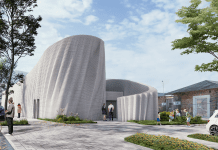FARO releases PointSense 18.5 scanning software offering extended BIM modeling tools in Revit®, greater quality assurance and time saving in scan data extraction and analysis
Rugby, December 5th, 2017 – FARO® (NASDAQ: FARO), the world’s most trusted source for 3D measurement and imaging solutions, announces FARO PointSense 18.5, the latest scanning software update providing enhanced tools for accelerating point cloud modeling for AEC professionals in AutoCAD® and Revit®. The new release provides users with new fitting and deformation analysis tools, improved software ergonomics and a more seamless workflow integration.

Laser scanning software
In PointSense for Revit® 18.5 users can quickly and accurately fit structural elements, such as steel beams and columns, into the point cloud for the first time. Tailored components can be automatically preselected and inserted using intelligent algorithms with full user control of the process. In addition, the transfer of scan data from SCENE 7.1 to Revit® works easier. A new SendToRevit App enables the seamless transfer of coordinates from the Scan View into PointSense for Revit®. The detour via exporting and processing in VirtuSurv is no longer necessary.
„With the enhanced fitting functionality in PointSense for Revit® the transfer of real building data into BIM models once again becomes more comprehensive for our customers“ comments Andreas Gerster, Vice President, Global Construction BIM-CIM. “The SCENE to PointSense for Revit® interface organizes the workflow using FARO SCENE point cloud data even more efficiently. Whether modeling doors, walls, roofs, pipe runs or beams, the seamless transmitting of point cloud coordinates into the BIM software provides an instant value enhancement to our software users.“

Enhanced tools
New and enhanced deformation tools in PointSense for AutoCAD® permit architects and engineers to analyze geometries against real world conditions even more accurately and with customization. The improved visualization of deviations according to tolerance standards provides stakeholders a documented quality assurance report for the delivery as well as the reception of 3D models.
Plant Engineers profit by a remarkable time saving when fitting steel beams (up to three times faster as in version 18.0), 3D solids or bent pipes into the point cloud. The overall efficiency for digitizing and modeling of complex plants and factory halls gets therefore significant increased.
The FARO PointSense Software can be seen live by requesting a web demonstration at the following link:
https://demo.faro-europe.com/en/personal-demo/
More information on What’s new?:
PointSense for Revit®
PointSense Plant for AutoCAD®
PointSense Building for AutoCAD®
PointSense Heritage for AutoCAD®
PointSense Pro for AutoCAD®

















PointSense is good, but it’s still a paid product. I have been doing point cloud processing for over 5 years now. Several Dynamo scripts helped me get my job done without any paid products. So far, no paid solution significantly reduces the time of working with a point cloud.