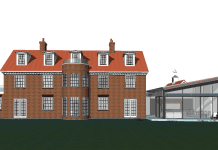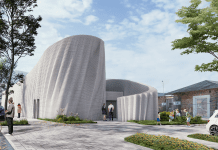SCIA Engineer’s structural engineering software assists engineers and subcontractors working on the Pontsteiger in Houthaven, Amsterdam
In this case study, SCIA Engineer reveals how its structural engineering software assisted the design elements on the Pontsteiger.
Pontsteiger is a spectacular building in the Houthaven, the upcoming neighbourhood of Amsterdam, Netherlands, where history continues through creative initiatives.
Engineered by Van Rossum Raadgevende Ingenieurs, Pontsteiger is an integral part of the transformation of the Houthaven into an inspiring Amsterdam neighbourhood, spanning approximately 5,000 m2. Literally meaning “lumber port,” the Houthaven, where cargo ships unloaded their logs a century ago, makes room for a green residential area along the IJ river.
The area contains about 2,500 houses, 70 houseboats, office spaces and many other facilities, such as schools, cafes, restaurants, etc.
The complexities of the 90m tall building
This complex project, involving the construction of a “bridge” hung between two 90 m high towers, is built in the IJ river in Amsterdam. After winning the tender, the architect approached Van Rossum to develop the project further. 
The building comprises a low-rise and high-rise section. The high-rise section was created with prefab inner walls and a loadbearing prefab exterior wall. This enabled the construction speed of one story per week. The bridge construction between both towers comprises four steel lattice trusses and a secondary load-bearing structure safeguarding these trusses. The trusses are designed so that each joist can be eliminated without causing the rest of the construction to fail. In order to prevent the lattice trusses from being jammed between both towers, a perfect hinge system was designed as a support.
Achieving the right design and accurate calculation with structural engineering
During the design phases of the project, SCIA Engineer allowed the engineering office to review different alternatives for the structural design quickly. During a short period of a few weeks, various stability systems were considered, resulting in an optimal combination of structural inner walls and a structural façade.
In the final phases, they accurately calculated internal forces of all structural elements using SCIA Engineer’s structural engineering software. This calculation was used by both Van Rossum Raadgevende Ingenieurs, as the main structural engineers to design the elements, and by the subcontractors to calculate their individual elements.
Client: Van Rossum Raadgevende Ingenieurs
Construction end date: Nov-2018
Software: SCIA Engineer
Country: Netherlands

















