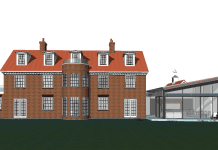
AECOsim building designer and ProjectWise shorten project time and save CNY 1 Million in operating costs on Panzhihua City’s first museum
Located in China’s Sichuan Province, the CNY 300 million Panzhihua Museum is a cultural facility built to inherit and promote the spirit of the ancient Chinese three-line construction process.
To establish the city’s first museum as a focal point for Panzhihua’s surrounding construction, and meet the demands of its spiritual culture, Panzhihua Municipal Party Committee and Government contracted Sichuan Provincial Architectural Design and Research Institute (SADI).
SADI’s design concept originated from the petals of a silk cotton flower, consistent with Panzhihua being the only city in China named after a flower. Moreover, the three different types of exterior decorative materials chosen for the various building forms vividly represent the different cultural periods during three-line construction.
The five-story, petal-shaped facility is 24,000 square meters and houses exhibition space, a collection warehouse, administrative offices, guest services, and equipment areas, as well as auxiliary space.
To accommodate the complex structure situated on a U-shaped site in a mountainous, subtropical region, SADI needed to ensure accurate positioning for the architecture form, design diverse spaces with height differences up to 22 meters, and coordinate the exhibition and interior design simultaneously—all within the tight schedule mandated by the municipality.
“The height difference of this site is over 20 meters . . . so the complex interior space in the structure, abnormal exterior walls, and the tight schedule posed a great challenge for this project,” explained Zhang Kai, supervisor of the BIM design office at SADI.
Interoperability and Information Mobility
ProjectWise provided the connected data environment for the comprehensive digital 3D model, and AECOsim Building Designer enabled the mechanical, electrical, interior, and exhibition design teams to incorporate design information within the building model. The interoperability of Bentley software facilitated information exchange among the various disciplines and ensured timely collection, update, management, and data application throughout all stages of the project.
Using an intelligent 3D model, SADI was able to communicate visually with the project stakeholders, enabling the owner to make informed decisions and ensuring SADI met the project criteria. At the construction stage, field staff used mobile applications to view the project model and drawing information through ProjectWise, providing a reliable and accurate basis for the team to manage workflows and control costs.
Coordinating the BIM methodology with ProjectWise optimized operations management of the Panzhihua Museum from structural design and calculations to construction management and safety monitoring. Using Bentley software to implement a collaborative BIM methodology beyond project completion for full lifecycle operation saved CNY 1 million in operating costs.
Parametric Modeling Optimizes Design Scheme
SADI relied on parametric modeling for wind, acoustics, and luminous analysis to accurately determine optimal design schemes for the buildings, internal space, the façade, and retaining walls. Kai said, “We looked at several design schemes for façade design and window locations. Taking design code, room function, façade modeling, and visual window location into consideration, we coordinated building types with function.”
Panzhihua’s mountainous region receives plenty of natural light, so the area and position of the windows, as well as the diameter of the spoke structure at the top center of the five petals, directly affect the light inside the building and impact the cost of the steel structure. Using parametric modeling, the team analyzed the light condition for each floor, changing the diameter of the window between 4,500 millimeters and 6,600 millimeters to determine the optimal span.
Using AECOsim Building Designer, the team not only simulated light, but also wind and sound conditions within the model. By applying parametric design to determine orientation, layout, and shape coefficient of the museum, SADI facilitated optimal building performance and energy efficiency. Analyzing wind velocity and compression in the 3D models allowed the design team to improve site layout and indoor air ventilation throughout the facility, while simulating the propagation law of sound waves allowed the team to optimize the design scheme according to the laws of geometrical acoustics for the lobby hall.
BIM Methodology Delivers Optimal Results
Integrating a multi-disciplined design team using Bentley’s interoperable software, SADI successfully completed the design and construction of Panzhihua’s Three-Line Construction Museum on time and with a high level of quality. ProjectWise served as the common data environment among the design team, outside contractors, the constructors, and the owner, enabling the team to avoid delays and information loss transferring information. AECOsim Building Designer’s modeling, analysis, documentation, and visualization capabilities reduced project resources while helping to complete the project ahead of schedule. Bentley Navigator identified more than 100 collision points enabling SADI to make timely modifications, minimizing costs at the construction stage.
The interoperability of Bentley technology enabled SADI to apply an integrated 3D modeling approach reducing design errors by 80 percent, increasing design depth by 50 percent, and shortening the entire project period by 60 percent. Using AECOsim Building Designer the team reduced design time from 14 to seven months, and as part of the entire BIM process, saved 50 days of design modification, 10 days of review time, and 20 days of on-site error processing. Integrating project information via ProjectWise optimized design schemes, enhanced structural design, ensured accurate calculations, and facilitated construction management and safety monitoring. Connecting the BIM process with ProjectWise enabled full lifecycle operation management of the museum, saving significant operation costs.
Patricia Goswami
Product Marketing Manager
Building and Structural
Bentley Systems
















