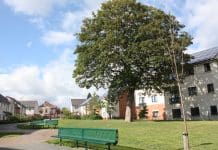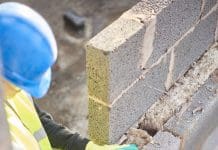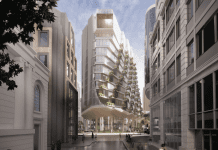Ian Streets, managing director of About Access, looks at the balancing act of making modifications to improve accessibility at heritage sites
As the gap widens between the age of our heritage sites and their need to plan for the future, the spotlight inevitably falls on the challenges of making their facilities accessible.
There’s more to the equation than seeking and securing listed building consent for the modifications required to make a castle, country house, church or whatever properly accessible.
There are also issues like purpose and practicalities – what sort of facilities are needed and why, and how can they be introduced with maximum impact and minimum disruption?
These are among the issues we’ve considered in looking at plans to provide lift access at one of the heritage sites we visited for English Heritage.
Important reasons to install lifts
As a service provider and an employer an organisation, whether public, private or third sector, has a public duty which includes making reasonable adjustments if the environment, products or services place a disabled person at a disadvantage compared to a non-disabled person.
Such a property is also covered by the requirements of the Public Sector Equality Duty, which means there should be equal opportunities for all to have access to all areas that are open to visitors.
Another reason is that making the property as accessible as possible is just the right thing to do from the point of view of getting people involved and for the commercial benefits which are essential to the ongoing sustainability of the site.
Options for installing a lift: Pros and cons
There are pros and cons to all the options being considered.
One idea involves installing a single lift to connect three floors. The proposal that it be located away from the main circulation routes is helpful in that it makes the project less intrusive, but potentially problematic if it denies users the same experience as non-disabled people.
Another option is a single lift in a different location, but that could mean taking some of the specialist space in the building out of use. A third possibility is to fit one lift to connect the ground floor with the first floor and another one to link the first and second floors. It would open up more areas of the building, but probably at greater cost and complication.
The fourth proposal is for an external lift which would not bring any more benefits than the other three options and which would require additional work to make ground floor routes accessible.
All the options would require the installation of a stair platform lift to enable access to some areas of the second floor. Each proposal includes the addition of an accessible WC to the building’s facilities, with various appropriate locations identified depending on which lift option is selected.
How can the public gain access to new facilities at heritage sites?
At the heart of all the possible solutions is the need to consider how the public will gain access to the new facilities in an historic environment. Within that is the question of whether visitors would need to be accompanied by staff, with the preference always for the lift and loos to be suitable for independent use.
Similar thought processes should be followed in planning the addition of mod cons to any historic properties.
These might be as simple as building ramps to create step-free access or they may be more substantial and involve structural changes and even new-build.
Whatever the modifications it’s essential that they are not considered in isolation but are examined for how they can improve access to the property and its attractions but without creating new obstacles.
We’ve written before about how development work can sometimes bring the need to change the layout of a site and lead visitors along a new pedestrian route which, however temporary, may present obstacles in terms of steps, uneven or loose surface, gradient or even distance.
The location of any new feature has to be planned carefully
It’s highly likely that there will be regulations or at least guidance about minimum dimensions – there certainly is with loos and lifts. Thought should also be given to the numbers of managing the numbers of people using lift, and of course to evacuation procedures when lifts cannot be used.
It’s also worth carrying out a bit of research to find examples of best practice, including thinking about other improvements which could be delivered at the same time. After all, who wants to go through life aspiring to achieve the bare minimum?
Putting in the time, effort and attention to detail at the planning stage will almost always lead to a smoother and more cost-effective outcome. Done properly, it can boost visitor numbers, enhance the experience of all visitors and make an important contribution to the business plan while also respecting the history of the surroundings.
Ian Streets advises public and private sector bodies and businesses on accessibility legislation, issues and best practice.

63 Wilson St, Anlaby, Hull,
East Yorkshire, HU10 7AJ
Tel 01482 651101

















