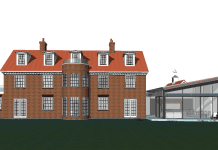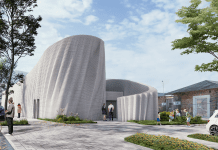With the importance of good kitchen design in our homes, Build Aviator help to deliver with their software and support services
The kitchen is the place many of us spend the majority of our time while at home, so It’s important to take the time to really plan and design the functionality of your space. Having a well thought out plan is essential in order to create a kitchen design which works for you and your family. We’re sharing our top tips to help you plan your dream kitchen.
- Functionality
Over the years, kitchens have evolved from being a room solely used for cooking into a place where we gather and spend a lot of our time. They’ve transformed into the heart of the house, so determining what your needs are is essential when creating a space which works for you and your family. Besides cooking and eating, our kitchens host a variety of other activities, from working, talking to our families and spending time with friends, our kitchens have many purposes. So, when planning your redesign take these into consideration:
- How do you plan on using it every day? Deciding how you will use your kitchen is important. Is it a busy place? Or will you only use it to cook your evening meals?
- How much seating and space is needed? If you like to entertain then you’ll need extra seating and space to accommodate your guests. Adding an island can be a great way to create extra, casual space.
Once you’ve got the basics figured out, the design will then fall into place.
- Flow
The work triangle is something which needs to be considered when planning your kitchen to ensure your work space flows. The work triangle is the distance between your oven, fridge and sink. The advised and perfect work triangle will allow you to move with ease between these three most used points. A badly planned triangle can result in you having to run all over your kitchen to access these important elements.
- Storage
Storage and having enough of it is an important element to factor into your kitchen design. Even the smallest size kitchen can be maximised in terms of storage space, by utilising smart storage solutions. Installing drawers for pots and pans, pull out spice racks and walk in pantries are great ways to create more storage space. It’s important to think of what items you use quite often the most regularly and where the most convenient place to house them would be.
- Lighting
Having the right amount of light in your kitchen is very important! You want to lighten the entire space, whilst also highlighting the design of your kitchen (and trust me, when it’s complete you’ll definitely want to show it off!) There are a few lighting options that we’d suggest you consider installing to really make the most of your new space:
- General Lighting: pot lights work best as they evenly disperse light throughout the room. Dimmer switches can then be installed so you can easily set the lighting for the occasion. Incorporating a statement piece of lighting can really help to add a decorative touch, but also light up the entire space. For example, a chandelier over a table or pendant lights over islands.
- Task Lighting: this is lighting which helps perform certain tasks, e.g. under-cabinet lighting. Integrating your lighting within your cabinet design will help to create a seamless look and ensure you prevent shadows from overhead lighting.
- Accent Lighting: this is a great way to bring attention to the great new space you’ve created! Up-lighting, or lighting in glass cabinets are a great example of this.
There are so many factors to consider when planning your dream kitchen, we hope that these few will help you on your journey of turning your dream kitchen into reality.
















