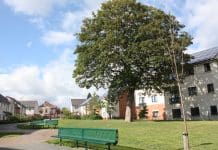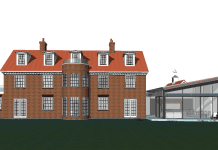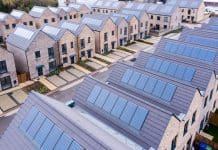Trident Building Consultancy takes a look at the green initiatives that can be adapted to benefit a historic building and its occupant
Picture a sustainable building, and bold new constructs such as Grand Designs homes or the latest Google building spring to mind, less so Victorian or Georgian buildings. And yet at a time when we are increasingly recycling – from newspapers and bottles to pet fur and chewing gum – surely the greenest buildings are those which have already been built?
This is backed up by statistics: new buildings consume roughly 40% of the UK’s energy supplies and emit nearly half of the carbon dioxide produced – and that doesn’t take into account the waste and environmental damage brought about by demolition. Furthermore, the Committee on Climate Change has recognised that traditionally constructed buildings are often better able to remain cool in hot weather than their modern counterparts – something that is becoming more important in view of rising temperatures.
Historic buildings account for more than one-quarter of our existing building stock and as such is a key consideration in meeting the UK’s 2015 Paris Agreement commitments.
Transforming historic buildings into green buildings
Any historic building has the potential to be a ‘green’ building but adapting a centuries-old building to meet today’s efficiency standards requires careful thought.
Included in the specific challenges posed in converting older buildings are gaining a thorough understanding of the building’s structure and materials, respecting its aesthetics and situation, and operating within listed building and conservation area status. There is sometimes a precarious balance to be struck between introducing sustainable functionality alongside those features which accommodate modern lifestyles (en suite bathrooms in a home; comprehensive wiring in an office), and introducing mitigation techniques un-thought of in centuries past (such as cooling and flood prevention) can prove tricky.
And yet there are many sustainable features which are well – if not better – suited to older properties.
Firstly, a full assessment of the building is carried out. This is done by gathering information about the building’s heritage significance, its condition, the behaviours and needs of its occupants, performance of services such as heating and lighting, current modes and levels of energy consumption, and the constraints, including of course the budget. This exercise is the most comprehensive way to identify areas for improvement, understand the options and prioritise.
The likelihood is that many improvements will come about as a result of increased efficiency through insulation – from roofs, chimneys and flues (specifically flat, or thatched roofs, and open fires), walls (whether timber-framed, solid or cavity), windows and doors, and floors. Efficiency can also be gained through efficient heating (including heating controls), hot water supply and lighting.
Historic buildings will not have been designed with cooling as a priority, but this can be delivered simply through solar shading which is versatile, inexpensive, can be retro-fitted. Low solar heat gain coefficient (SHGC) glazing, water-chilled beams, and in some cases a fly roof, can be effective.
Having gained the maximum advantages through the building’s existing structure, a further step is microgeneration. Determining the most appropriate solution depends on the building’s location – how much sunlight falls on the roof, wind speeds, and sufficient outside space for mechanical installations.
Options include solar panels (for electricity) and solar collectors (for heat) which combined can generate up to 40% of an average home’s electricity needs. The amount of electricity produced by wind turbines varies according to density and topography but as a guide, the average UK household uses about 4,000 kilowatt hours (kWh) per year, which could be met by a 1.5-kW turbine.
Other possibilities include ground and air source heat pumps, hydropower (which requires a sufficient flow of water and a substantial fall in the water’s flow), micro combined heat and power, rainwater harvesting, greywater recycling and measures to reduce household water demand.
Potential harm of maladaptation
Less well publicised, but extremely important, is the potential harm caused by maladaptation. I have come across only a handful – but too many – examples of good intentions (and substantial investment) being thwarted by inappropriate ‘solutions’. One is a case in which sheep’s wool was used for ‘authentic’ insulation – but the damp and warmer climate resulted in trapped moisture, and in turn an infestation of insects, posing an additional problem.
Would-be renovators should be mindful that the potentially detrimental impact upon heritage could outweigh the benefits of climate change mitigation. In seeking to prepare historic buildings for the future, there is much that can be learnt from the past. Historic maps, recounts and an understanding of how the natural surroundings have changed over time can be invaluable.
Holistic approach to historic buildings
Any building adaptation requires a holistic approach and consideration of how the building is used and functions. A maintenance plan is the best means of assessing functionality and making appropriate changes. Regular inspections should be tailored to the significance and vulnerability of the building elements, components and materials, and routine planned maintenance inspections combined with reactive maintenance inspections in the case of change – such as following severe weather.
A vast amount of useful information is available. Historic England produces some excellent practical guidance on energy efficiency, which I recommended to anyone considering making structural changes to a historic building. Needless to say, a key piece of advice it to ensure that all regulations (including a building’s listing and location-specific restrictions such as conservation areas) are adhered to. Technical advice exists to help prevent conflicts between the requirements of Part L and the conservation of historic buildings. The best approach is inevitably the well-informed approach: identifying sustainable features which meet the very specific demands of the property can help mitigate the negatives brought about by construction industry at large, and in doing so, play a role in reducing climate change.
Melissa Osborne
Principal Building Surveyor
Trident Building Consultancy

















