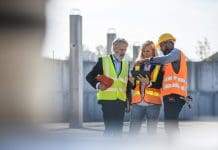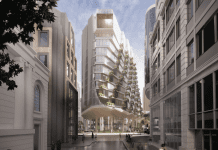Buckingham Group Contracting is the contractor appointed by Swansea Council under a pre-construction services agreement for the project
This project will bring a 3,500-capacity digital indoor arena, a coastal park, digital plaza, landmark pedestrian bridge, new car parking and new homes and premises for retail, food and drink.
The PCSA will see Buckingham – over the next six months undertake pre-construction services including detailed design, costings and essential preparatory work on the expansive city centre site.
Rob Stewart, leader of Swansea Council said: “Buckingham Group Contracting has an outstanding record in successfully delivering major high-profile schemes.
“Having a company of this calibre working in collaboration with us is another statement of intent; this will be a world-class transformational scheme that will be a catalyst to making Swansea a great 21st-century city.
“Swansea Central Phase One will bring a bright new modern focus to our city; it will mean new opportunities for local people, businesses and major investors. Other regeneration will follow.”
Kevin Underwood, Managing Director of Buckingham Group Contracting added: “We are delighted to have been selected to work on this incredibly exciting scheme.
“Our experience of working on major projects means that we’re confident of delivering high-quality work over the next six months.”
The owner-managed business, dating back to 1955 and formally incorporated in 1987, is a well-established main contractor, undertaking major multi-disciplinary construction projects throughout the UK and Ireland.
This includes the design and construction of the £34m Copper Box London 2012 Olympic Handball Arena. The legacy conversion into a Multi-use Arena provides a 7,500 seat capacity indoor sports facility open to the general public.
Buckingham’s experience also embraces the design and build of the iconic £89m Premier League American Express Community Stadium for Brighton and Hove Albion FC providing 30,500 seats, and the design and build of Cardiff City Stadium‘s £10m East Stand expansion.
Their Swansea work over the next six months will take place on the ground-level car park next to the LC leisure centre and – on the opposite side of the main Oystermouth Road – in the ground-level temporary St Mary’s Car Park.
The LC car park will, in due course, be the site for the arena and a new two-storey car park with rooftop coastal parkland.
Early works there next week will see some trees removed around the LC car park site and parking capacity temporarily decreased. In light of this, the council is working on a new biodiversity and greening programme with the Swansea Trees group and The Woodland Trust.
This strategy will deliver significantly more trees than currently at the site and a much greater biodiversity mix once the scheme is complete. Living walls will also be created as part of the facade of the new multi-storey car parks.
Motorists will be able to use other council-operated car parks nearby, in Paxton Street, Albert Row and the St David’s multi-storey. Public access will remain for attractions such as the LC and the National Waterfront Museum.
The council is working with development manager Rivington Land to deliver Swansea Central. The architects are for this project is ACME.
Swansea Central Phase One has planning permission. The decision followed consultation that showed widespread public and stakeholder support for the plans.
It is due to be part-funded by the £1.3bn Swansea Bay City Deal – an investment in 11 major projects across the Swansea Bay City Region, subject to the approval of business cases, with funding from the UK Government, the Welsh Government, the public sector and the private sector.

















