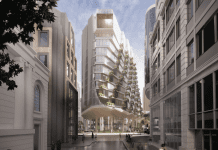With the rise of internet shopping and last-mile delivery, embracing urban logistics will be key to meeting consumer demand. But how can we make urban logistics a success? And what must developers consider when planning schemes that will enable it? Andrea Arnall, director at Turley, takes a look
The future of the town centre has dominated conversations in our industry and beyond for many years. The government recently published the Build Back Better High Streets strategy, bringing together all of the interventions it has brought in over the past year. A pick n mix of tools for how we can revitalise high streets; with local authorities, developers and retailers alike all hoping to capitalise on funding available and more flexible planning controls.
What’s apparent in recent government and industry recommendations coming forward is that the way we use town centres has fundamentally changed forever. E-commerce has shifted many requirements away from bricks and mortar retail, meaning the success of the high street will rely on more than traditional shopping.
A key factor in the way we plan for town centres of the future will be in accommodating the growth of urban logistics. With the rise of e-commerce sales and consumer demand for fast delivery, the need for urban logistics sites is ever-growing too. In fact, it’s estimated that the last-mile delivery market is expected to grow 16% between 2021 and 2025, according to Fairfield Market Research.
Historically, however, logistics hasn’t been a town centre use. Even our planning system says that the city centre isn’t the right place for industrial space. And yet, town centres have always relied on a mix of uses – it’s the essence of what makes them successful.
Logistics presents a huge opportunity for developers and property owners to make use of the existing space we already have in our town centres – reutilising retail space for last-mile hubs, for example, or redeveloping struggling edge-of-centre retail parks into successful warehouse and last-mile distribution centres. Smaller town centre development sites or premises could also be used for hubs for click and collect, storage and even parcel consolidation opportunities.
We’re already seeing the growth of urban warehouses in cities like Paris with the redevelopment of the Gobelins rail station. The mixed-use project will house commercial space above and below ground, including 75,000 sq m of underground logistics centre with electric vehicle and delivery tricycles charging infrastructure. The scheme also includes two offices, a sports facility, urban greenhouses and a 1.3ha garden.

Planning for uncertainty
What we’ve seen over the last 20 years with the high street is that community requirements change and the way we live and use our high street is continually evolving. This means it’s even more important for developers to plan their space requirements for uncertainty – key to this is building flexibility and adaptability into their designs.
By making sure a scheme’s planning permission allows for a building’s planning use class to change over time, developers can futureproof their properties by allowing for that change in asset class. The Gobelins rail station is a great example of an entirely modern mixed-use space that we should be taking inspiration from.
In London, we’re already seeing hints of this with the rise of horizontal and vertical “co-location” schemes, with residential units sitting above warehouses and logistics hubs or adjacent to them in masterplanned redevelopments of larger sites. Given its early successes in the capital, it’s likely this trend will start to emerge across urban areas in the UK.
But this could be adopted across many other developments we have in our town centres and on the outskirts. Office buildings, for instance, built in the 1950s and 1960s could provide residential accommodation above them (in some cases without the need for planning permission), meanwhile under-utilised multi-storey car parks could pave the way for flexible warehousing with green spaces on the roof.
However our existing developments are used, building in flexibility to a scheme’s planning permission is key to futureproofing it.
To find out more about the future of logistics in our town centres, read our latest report Playing to Our Industrial Strengths.
Andrea Arnall
Director
Turley
Tel: +44 (0)121 233 0902
Twitter: @turleyplanning
LinkedIn: Turley
Facebook: Turley Charitable Trust

















