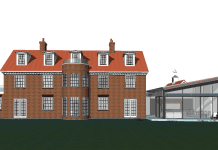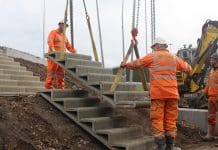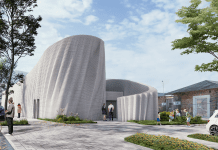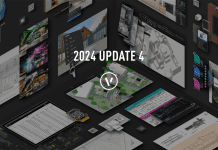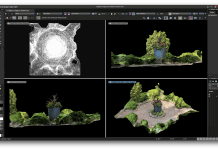In matching the challenges and opportunities that BIM presents, Autodesk discuss the available software to satisfy the requirements for a successful project.
The introduction of Building Information Modelling (BIM) has fundamentally changed the way in which the construction industry now approaches any project. But how does the available software match up to the various challenges and opportunities that BIM brings? Let’s look at these through the various AEC stages of conceptual design, detailed design, and procurement process, on site and then finally at hand-over.
Conceptual Design & Detailed Design
The conceptual design process is really the first stage of any BIM project. FormIT is a free tool available for iPad, Android as well as a web browser, which allows you to create conceptual massing studies. You geo-locate your site, and with simple finger gestures (push, pull, pinch) are able to develop design studies which can be shared with others or passed to Autodesk Revit for further exploration.
Autodesk Revit is the Swiss army knife when it comes to the development of a building information model. Whilst not BIM in its own right, Revit is considered to be central to the design authoring process allowing you to create information from concept through to detailed design. The Revit platform also integrates with cloud solutions such as Green Building Studio for sustainability studies and 3D Studio Design for photo realistic renderings and animations.
Construction & Procurement
With the continued pressure on budgets, quality and timescales, savvy contractors are using BIM to improve their construction processes. For example, historically, spatial coordination was performed with 2D plans, but this process only identified at most 60-70% of the conflicts, with the rest typically having to be sorted out on site. Changes made on site are expensive because original work must be discarded and the project becomes delayed while waiting for a new piece to be fabricated or installed. Navisworks allows you to view your model in 3D and spatial coordinate model data using powerful clash prevention tools, and works both with Revit and a multitude of BIM authoring platforms.
Navisworks can also be used for 4D phasing and sequencing, a powerful visualization and communication process that can give the project team a better understanding of project milestones. Finally, Navisworks allows for 5D cost estimation and quantity take-off. Once quantities are taken and verified, it’s just a matter of applying historical costs and production rates from your subcontractors; dividing the project into logical locations; and applying unit costs for materials, equipment, and labour
Design to Fabrication
The design and construction process is complex, it makes you wonder how anything gets built on time and on budget. The concept of fabricated design is something which is not new to the construction industry, but as resources become more scarce and time to market increasingly important, the move to BIM is starting to make Design-to-Fabrication commonplace. Autodesk offers a number of solutions that supports these workflows. Fabrication CADmep™ software for MEP fabrication supports detailing and installation workflows for mechanical, electrical, and plumbing (MEP) contractors. It provides tools that extend design intent to create more accurate, intelligent, constructible models of building services systems. Advance Steel, with its intelligent 3D modeling, speeds time to fabrication and construction with tools that automatically generate shop drawings and deliverables.
Reality Capture
BIM is not limited to new buildings, so what do you do if you have an existing building which you need to retrofit? A 3D camera or better yet a laser scanner using LIDAR (Light Detection and Ranging) technology is a fast and accurate way to collect precise data about site conditions and/or a building. Using measurement technology similar to a total station, the collected points are recorded as X, Y, Z values. Millions or sometimes even billions of points are collected in minutes and this point cloud can then be developed into a 3D model representing the existing conditions. Autodesk Recap can be used to clean up point cloud data or used to merge multiply scans so that the data scans can be used in other tools such as Revit, Navisworks and 3d Studio Max Design.
Collaboration and the Cloud
Mobile computing and the need to access information anywhere is driving a move to the cloud across the construction industry.
Autodesk’s A360 and BIM 360 technologies work on a cloud-based framework that provides customers with a powerful set of tools and services that can dramatically improve the way teams work and share data. BIM 360 is specifically AEC focused and includes the BIM 360 Glue model collaboration and visualisation platform; BIM 360 Field provides a way for contractors to capture data from the field to push back into the building information model. This is driving incredible efficiencies amongst those that have implemented the technology, For example, site operatives are expected to complete status forms for health and safety as well as snagging and conditions surveys. The process is time consuming and manual in its nature. BIM 360 Field takes these paper-based workflows and turns them into electronic forms which can be completed on site on a mobile device and synched back with the building model over the internet. Some of the biggest construction firms in the UK report massive improvements in productivity thanks to the use of digital processes and digital data capture on site
Handover and Asset Data
Construction Operations Building Information Exchange (COBie) is an open data format centered on delivering building information and is a prerequisite of the UK Level 2 BIM mandate. COBie captures and records project data at the point of origin. This information is essential to support operations, maintenance and asset management once the built asset is operational. Autodesk has been at the vanguard of supporting this open standard, working closely with industry groups and bodies to ensure its design authoring software can deliver to these specific data requirements.
Conclusion
While we’ve looked at what an important role technology can play in the transition to a BIM process, it’s important to point out that it is not only about the software. You will also need to define a clear change management programme. Your staff will be required to develop new technology and process skills and you will need to establish a measurable training programme as well as refined standards and processes to ensure you can deliver these data requirements. Once established, the benefits that BIM can bring will be realised, allowing you to offer better value to your clients, enhanced quality design, more sustainable buildings and an improved service offering.
Autodesk Ltd
Tel: +44 (0)1252 456600



