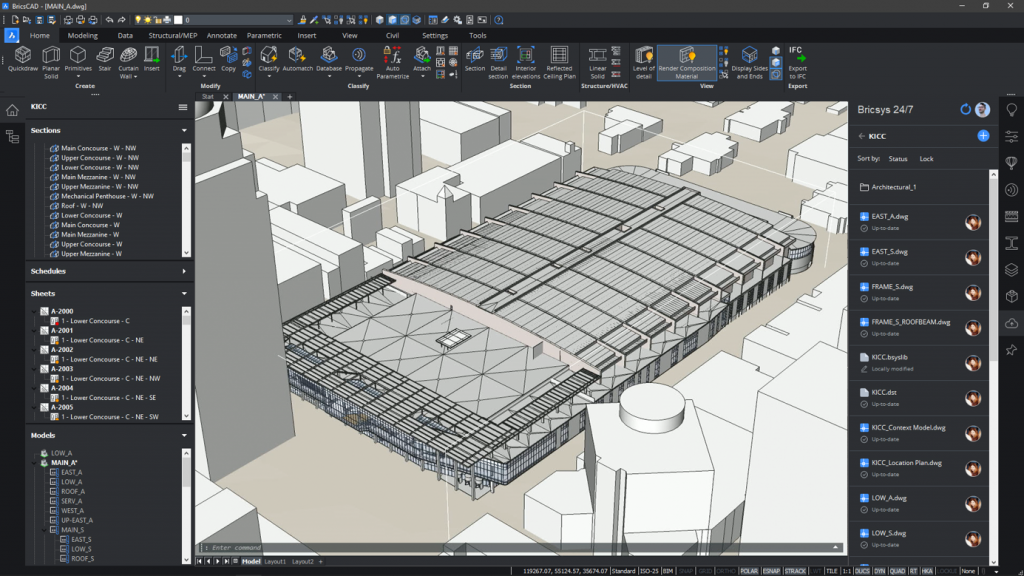Now in its sixth major release, BricsCAD® BIM software, BIM V21 offers a design-centric approach to the architect’s segment of the building design, construction, and lifecycle management workflow
The latest BIM software enables BIM-ready conceptual modelling, continuous level of development, and powerful automated drafting workflows, in a single, DWG-based product.
BricsCAD® BIM lets you start with a 3D massing model and stay in 3D throughout the design process. If you’re designing in 2D or using tools like SketchUp, you can be comfortable in BricsCAD® BIM in a day.
“In BricsCAD BIM V21, we made important strides towards an automated, end-to-end BIM workflow,” said Tiemen Strobbe, BIM product owner.
“The new V21 features like the ‘Quick Building’ tool and template-based Drawing Customizations reduce manual and repetitive work, leaving architects more time to focus on the creative aspects of their art.”

Here are some of the most notable new features in BricsCAD® BIM V21:
Conceptual design
BricsCAD’s intuitive push-pull direct modelling, in combination with our 3D parametric engine, helps you experience true design freedom in 3D. The new QuickBuilding tool automatically converts almost any solid into a conceptual design model with walls, slabs, and spatial elements.
In V21, you have unlimited freedom to specify building areas by creating spaces and zones.
Artificial intelligence
BricsCAD® BIM V21 delivers powerful, AI-driven workflows that help you easily develop your concept model into a full, information-rich BIM. Leverage the background loading of XREFs to start work on large models in seconds.
You can automate repetitive tasks, using new and improved intelligent design tools: AUTOMATCH automatically matches and completes BIM information across multiple entities, BIMIFY generates automatic classification and spatial location assignments, and PROPAGATE allows you to model once and automatically copy the details across your entire BIM.
Construction documentation
With BricsCAD® BIM software, BIM V21, you can create clear and accurate construction documentation and have full control of your 2D drawing styles. Use the new drawing customisation features to create your own templates and to control the layout of documentation sheet sets.
You can create customisations based on your company standards, and then re-use those customisations on as many items as you like, and in as many projects as you like.
This ensures the visual consistency of your drawing sets, reduces the risk of potential errors and saves a lot of “monkey work”.
High-quality real-time rendering
Of course, no architectural design presentation would be complete without high quality, 3D renders.
BricsCAD® BIM V21, along with BricsCAD® Pro V21 and BricsCAD® Mechanical V21, are fully integrated with Twinmotion, providing real-time, immersive 3D visualizations. Powered by the Unreal Engine from Epic Games, Twinmotion allows BricsCAD users to transform their BIM and CAD models into richly detailed, captivating environments as high-quality images, panoramas, and standard or 360-degree videos.
RVT import – IFC & BCF
In BricsCAD® BIM V21 it’s now even easier to work with external collaborators on other platforms. BricsCAD simplifies collaboration by fully supporting OpenBIM standards, including the latest IFC (Industry Foundation Classes) and BCF (BIM Collaboration Format) schemas.
In V21, we have introduced additional interoperability options, by enabling the import of geometry from Autodesk® Revit®, to help you facilitate collaborative workflows with BricsCAD® BIM V21.
The team has also made improvements to IFC import and export. You can now map internal BIM types with IFC types during import/export.
There’s a lot more to explore
That’s not all that’s new for BricsCAD® BIM V21. There are also some great new Point Cloud functionalities and more!
Come visit us at www.bricsys.com and learn more about the newest versions of BricsCAD®. Try it out yourself – in less than ten minutes, you can sign up, download the trial, install it and start experiencing the future of Building Information Modeling. Start in 3D, stay in 3D throughout the workflow – and it’s all in DWG.

















