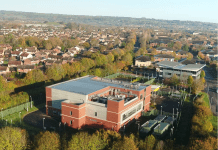Because it makes their work more efficient, the engineers from AFRY Germany decided to use Building Information Modelling (BIM) for planning the Altglienicker Bridge in Berlin even though there was no contractual obligation to
In Berlin-Treptow, a single-link steel truss bridge crosses the Teltow Canal. It was built between 1900 and 1906, then rebuilt as an exact replica in 1950. Since 1995, the dilapidated structure is no longer passable and only serves as a pipeline support, while a makeshift bridge handles the traffic over the canal. However, the latter’s intended lifespan of 30 years will soon be reached, which is why the construction of a new replacement for the Altglienick bridge is now urgent. What is interesting is that the engineers are planning the project using the BIM method – and completely voluntarily.
Optimum load transfer with the smallest possible dimensions
Within the scope of the project, AFRY was entrusted with the design and structural planning of the new bridge, the road planning as well as the site planning for the deconstruction of the temporary bridge. In stage one of the project (the basic evaluation and preliminary design), the engineers developed different variants for the road and bridge design. The preferred variant for the former envisages a connection to the Ernst-Ruska-Ufer with a larger left-hand curve (R = 120m), whereby the bridge is integrated into the curve. At the same time, the connection to the junction with the Ernst-Rufka-Ufer is shifted by about 43m. The preferred bridge variant is a steel composite truss with a clear width of 36m and a single span girder with a span of about 41m.
A double curvature in gradient and position causes torsional stress. The unique arch shape between the pavement and the road enables optimal load transfer with the smallest possible dimensions. A low construction height is achieved via a small cross-girder span, which, on the one hand, overcomes the narrow conditions in the watercourse area and, on the other hand, uses less material.
A lateral arch overhang – which absorbs the transverse bending and provides stability – can also be used as a lighting strip. In order to avoid a complex and cost-intensive watertight excavation in the abutment area, a more cost-effective variant with deep foundations was also chosen. The bridge will be installed by floating it into place from the canal or using a crane. Another special feature is the numerous utilities that have to be routed across the structure.
Better with BIM
When BIM is used in a project, it is usually at the request of the client. With the new Altglienicke Bridge, however, things are different. Here, the engineers from AFRY decided to work with BIM on their own initiative, without any corresponding contractual obligation. The reasons for this are as simple as they are good.
“BIM helps us enormously in our daily work,” explains Paul-Christian Max, BIM implementation manager, project manager and BIM coordinator at AFRY Deutschland.
“We observe a significant increase in efficiency and quality in various sub-disciplines as a result. In addition, model-based working leads to a better understanding of the respective situation – for both us and for our project partners.”
Planning with Allplan solutions
While the basic evaluation and preliminary planning were still carried out without BIM, this changed in the two later planning phases. The engineers used a software suite consisting of Allplan Bridge, Allplan, and Bimplus, which enabled a smooth BIM workflow.
First, the data for the planned road route was uploaded in XML format to the BIM platform (Bimplus) and then exported from there into Allplan Bridge. In the bridge construction software, AFRY was able to use the route to model the preferred variant of the bridge previously developed in stage one with the help of axis and cross-section definitions. For further design development – for example, extension details, plan derivations, etc – the model was then transferred again to Allplan Engineering.
In order to fully exploit the added value of BIM, Paul-Christian Max and his team assigned attributes to the various components, such as the conversion category and the trade assignment. Relevant attributes and values were also added with regards to quantity take off and the associated cost calculations.
Since AFRY designs internally with open BIM standards and has set up its quality processes in the office accordingly, the data exchange and coordination took place both within the internal team and with other project participants and trades via the IFC interface.
Added value through BIM
Overall, the working method described resulted in a whole series of advantages compared to traditional planning without BIM. For example, both the construction sequence (4D) and the construction costs (5D) could be derived automatically from the intelligent (attributed) IFC files, thus saving a great deal of time.
Attributes such as trade allocation also enabled optimal coordination of the trades. Furthermore, rule-based and visual collision checks contributed significantly to a very high-quality design – the most important basis for a sustainable and fit-for-purpose building. Model-based issue management also enabled better communication between the project participants.
Other aspects that added value included the direct plan derivation from the model and, last but not least, the visualisation of the bridge. This helped the engineers to better understand the double-curved construction in space, which, in turn, ensured a higher quality of detail.
ALLPLAN

















