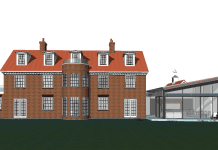Virtual design and construction can greatly improve the efficiency of projects by allowing fine-tuning before work begins – and together with BIM, ensures finished buildings reflect their digital versions
The increasing sophistication of digital systems has revolutionised the way professionals in the fields of architecture, engineering, and construction (AEC) are able to plan, deliver and manage buildings and infrastructure projects. Building Information Modelling (BIM) allows for a broader management process than CAD across the project lifecycle, with the generation of and access to a wider array of data associated with a structure.
Virtual design and construction (VDC) is a process that utilises an integrated multidisciplinary approach to create models for design and production projects. Many AEC teams use a combination of the tools and processes made available by these disciplines in a holistic approach to building and infrastructure design and management.
What is BIM?
BIM (Building Information Modelling) is a digital process that involves the generation and management of information. Despite the name, the usefulness of BIM is not restricted to traditional buildings such as commercial, public and domestic premises.
Where traditional design methods were previously limited to 2D drawings and schematics, CAD was able to make this process fully 3D. BIM files can be information-rich models that pass from the design team to contractors and construction engineers, and then to the owners, with each professional adding their own layer to the shared model.
 What is VDC?
What is VDC?
Virtual design and construction (VDC) is another process related to AEC. It is perhaps even more difficult to define than BIM, but a paper from Stanford University’s Centre for Integrated Facility Engineering offers the following: “Virtual design and construction (VDC) is the use of integrated multidisciplinary performance models of design-construction projects to support explicit and public business objectives.”
Applications for VDC
VDC is so broad that it covers an entire construction lifecycle. It applies direct ties between virtual design and construction, meaning it more readily ensures the physical construction of a project is tied to and reflective of its digital doppelganger. Much of VDC involves the transition from digital, to physical, and back to digital again.
Some VDC services cover:
- 3D modelling.
- Model verification.
- Point cloud modelling.
The VDC application in relation to BIM is that team members model, build, scan and then verify everything back to the model.
You might be aware of the concept of Level of Development (LOD). If not, this is (again) a term with various definitions, but the key is that the LOD should define the content and reliability of BIM elements at different stages of the project.
VDC models can be used to take the project through all LOD stages, but VDC is not all about physical schematics. As already noted, it allows AEC professionals to model those extra dimensions of time and money, while facilitating the possibility of predicting and measuring elements of performance. This means that owners can virtually simulate projects from the ground up, getting not only a realistic view of the building but also the costs, time and requirements involved. This allows for efficient fine-tuning before the building process begins, making projects much more efficient.
Sarah Null
Content Editor/Writer
Trimble MEP
Tel: +1 (304) 5451624
http://constructible.trimble.co.uk/
Twitter: @TheSarahNull
Please note: this is a commercial profile.
















