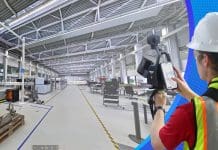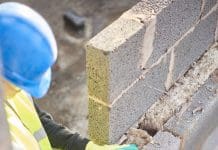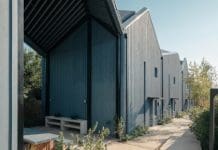General manager of Armatherm, Paul Beech, discusses the locations where thermal bridging can cause detrimental issues, and how to combat this by working with architects, designers and structural engineers at the early stages of a project
Thermal breaks manufacturer, Armatherm, has seen first hand how the process can be streamlined, and has taken steps to support architects, specifiers and designers in an effort to ensure buildings are created with maximum efficiency within the envelope.
Taking it back to the beginning of a construction project when initial designs are drawn up, it’s becoming more important that, at this preliminary stage, considerations are given as to where energy savings can be made. When it comes to thermal bridging issues, balconies, cladding, roof fixtures, and foundation columns are common culprits.
Taking action early saves both time and money
These elements, though integral to a building’s design, can pose challenges in maintaining a consistent temperature within the structure. Although there are preventative methods, these are often overlooked and not considered until the later stages of a project where it can be more costly to revisit to incorporate them.
For example, last year, the UK Government awarded £1.8bn bn through the Social Housing Decarbonisation Fund, Home Upgrade Grant and Public Sector Decarbonisation Scheme to upgrade social homes and public buildings. In addition, £409m was also awarded to reduce carbon emissions of hospitals, schools, museums, universities and other public sector buildings across England – but could these costly renovations have been avoided with more considerations in the planning process?
Unfortunately, this is something Armatherm experiences frequently, with project managers approaching us to discuss how a building hasn’t met certain regulations or energy codes, and if there are renovations that can be done to incorporate thermal break solutions.
Armatherm services and products naturally integrate thermal breaks
To prevent this, and hopefully spread awareness of the importance of structural thermal breaks, Armatherm offers a design assistance service, where we work closely with architects, designers and structural engineers to create plans that include the most efficient energy saving methods on the market.
The range from Armatherm, includes Armatherm 500, a high strength, thermoset polyurethane manufactured in several densities. It’s ideal for locations that require a range of compressive strengths, such as foundation, parapet, concrete balconies and more. The Armatherm Z girt is another innovative, thermally broken cladding support connection solution which prevents excessive heat flow and potential condensation problems otherwise associated with thermal bridging. Our FFR material provides a combination of low thermal conductivity and high compressive strength and has been used in hundreds of structural steel framing connections transferring load in moment connections.
These thermal breaks are designed to interrupt the transfer of heat and cold, providing a cost-effective and reliable solution to enhance the overall energy performance of a building.
Balancing design and durability
A project where thermal breaks were used to isolate a facade shows first hand how there’s no need to sacrifice aesthetic designs for thermal efficiency, as solutions can be created bespoke and tailored to any project. The façade for the structure predominantly consisted of perforated brickwork, supported and restrained by panels that were fixed to the perimeter concrete encased steel columns. The philosophy behind the design was that the masonry panels transferred load from wind, gravity and the wall’s inclination through a number of load paths.
This movement was dependent upon the vertical arching and horizontal beam action. The primary mechanism for transferring the horizontal load to the corbels was via the brickwork spanning vertically with the arch, to collect load from the horizontal beams.
The vertical arching developed from a combination of the masonry being clamped in place between the corbels, and bending being passed from brick to brick via the dowels. The horizontal loads were then transferred to the primary vertical arch through the horizontal beam action via a push pull effect of the dowels.
Finally, the blocks were stacked on top of one another in an arch shape, shedding the façades weight onto the corbels. This system took years of testing and approximately 460,000 steel pins and rubber bearings were used to create the façade on the landmark building.
It is clear that the presence of thermal breaking, and intelligent brickwork engineering, can offer a plethora of benefits to a construction project and the appearance of a final build. As architects continue to work with developers to create sustainable, energy efficient buildings that still pack a punch visually, understanding the latest technologies available on the market has never been more important.
Collaboration is key to driving sustainable change
The key to building envelope efficiency lies in streamlining the design process and spreading awareness of the solutions available on the market. Armatherm collaborates with architects, specifiers, and designers from the outset, ensuring that thermal breaks are integrated into the initial designs. By addressing potential thermal bridging points at the earlier stages, architects can make informed decisions that optimise energy efficiency without compromising on functionality or aesthetics.
In addition to recommending the best thermal break materials and identifying where they will be required to combat thermal or cold bridging, the Armatherm team can also provide expert insight into upcoming regulation changes or updates to make sure you’re one step ahead when it comes to meeting strict energy saving codes.
As the industry continues to prioritise sustainable building practices, identifying thermal bridging solutions becomes paramount. Armatherm’s commitment to working hand-in-hand with professionals in the early stages of a construction project is a testament to the direction the construction industry is heading in as a whole, as we all work towards a greener future.
By integrating thermal breaks into the initial designs, the industry moves one step closer to achieving Net Zero emissions and creating buildings that stand as models of energy efficiency for the future.

















