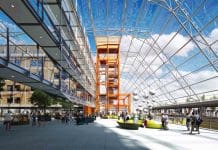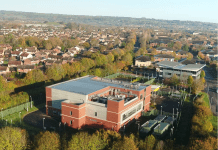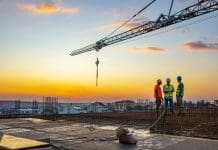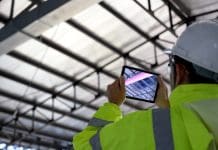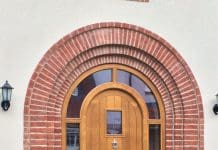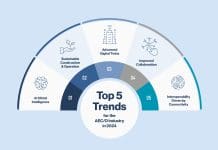Debra Colley, marketing coordinator at welfare facilities provider Wernick Group, provides a ‘dummies guide’ for large construction site set-ups
As I’ve written about previously, all UK companies are required to provide ‘adequate and appropriate’ welfare facilities for staff. For construction site employees, this should include somewhere to wash, change and eat.
For smaller projects, a cabin or two may be enough. But for larger projects, especially those that last for several months or years, you may need something more substantial.
Large construction site set-ups can be adapted to suit a wide range of needs, ensuring that site operatives, admin staff, managers and subcontractors are provided for, for the duration of the project.
Canteens, showers, locker rooms, recreation areas, meeting rooms and open-plan offices are all possible in the larger set-ups.
Assessing your site
Start with assessing the site itself and the number of staff that will need to use the accommodation. Our previous blog (The Dummies’ Guide to Hiring Welfare Units) should help with the initial assessment.
You should then arrange for your welfare accommodation provider to visit the site as soon as you can.
Wernick’s appointed persons can attend site, check the access points and decide the size of crane needed. They will also complete a site Risk Assessment and a lift plan for installation day. (On the day of installation, our SSSTS or SMSTS qualified staff will attend site to supervise the activities of the subcontractors, leaving your supervisors free to be elsewhere on site.)
Once all the facts are to hand, Wernick can compile a quotation and drawings for the customer’s approval or alteration. Our in-house design team and technical services are on hand with expert advice to guide customers through this process.
Things to consider (but don’t worry we’re here to help)
There are things to consider when obtaining a larger site-set up that may not apply to the smaller welfare hires. Preparation is key and the more work that is done before an installation, the smoother the process and the safer it is for all involved.
Considerations:
- Fire exits, emergency lighting, fire points and routes to fire points should be at the top of your list. Are you up to date with the latest fire safety information?
- Social distancing – where required we are assisting our customers in achieving this as part of the building design process including indicative furniture layouts.
- Is temporary site accommodation required before the larger set up arrives?
- Are internal or external stairs required?
- Utilities – do you need assistance with connecting the units to electricity or plumbing? Do you need generators, bowser tanks or waste tanks for sewage?
- Smoking and vape shelters – smokers should have a safe place to smoke away from building work and temporary accommodation. You may want to provide separate facilities for those who vape.
- Does the site need to be registered with the Considerate Constructors Scheme?
Wernick can accommodate any of these requirements if needed. Speak to us for an estimate at the time of quoting.
Installation day
- Will parked cars block access to the site? Consider a letter drop to neighbouring houses and business to warn them of the installation date.
- Holding traffic – the customer is responsible for traffic management (however Wernick is happy to provide this as an additional service.)
- The weather – in inclement conditions, it is the customer’s responsibility to call off the crane/Hiab, however Wernick will of course liaise with customers to prevent last minute cancellations.
- Waste – are skips required on site to collect rubbish accrued during the install?
Maintenance
- Repairs – customers are responsible for notifying Wernick of any issues as soon as they occur. Wernick provide on-going support throughout the length of the contract and can respond quickly to any reported maintenance issue or building fault.
Tailored to your needs
Do you need a bespoke internal layout, air-conditioning, fire alarms, window blinds, furniture, carpet or corporate branding? These are all things that Wernick are happy to discuss and work into your quote.
Case studies
Take a look at our case studies to see how we have worked with construction firms to supply quality, temporary welfare facilities for long-term projects.
Read or download Multiplex’s 3 building set-up for Glasgow University, the 4-storey building for Bouygues at Brighton University or the 4-storey anti-vandal building for Downing at Leeds Beckett University.
For an example of how an interior finish with higher grade fixtures and furnishings can transform a ‘temporary’ space, see our Lendlease Elephant and Castle case study.
Of course, we don’t just work on big projects – whether your project is big or small, we can provide the right accommodation for you.
For more details on our products and services, speak to the Wernick Hire team on 0800 970 0231 or email contact.hire@wernick.co.uk.




