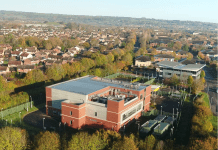The Catterick Integrated Care Campus has taken an important step forward, with the submission of a formal planning application
Following the appointment of Tilbury Douglas to deliver the design and build of the new Catterick Integrated Care Campus, the project team comprising of design partners BDP Architects and Planners, WSP, and Hoare Lea, engaged with the project’s stakeholders to finalise the concept designs, develop the scale drawings, and complete the formal planning application.
The Catterick Integrated Care Campus is due to complete in Autumn 2024, subject to Full Business Case approval, and is being developed through a joint collaboration between the National Health Service (NHS) and Ministry of Defence (MoD).
A dedicated space for GP services, community services, and mental health
The new development aims to enhance the healthcare provision for the residents of Catterick Garrison, Colburn and the surrounding Richmondshire areas by bringing a range of health and social care services together under one roof in a purpose-built facility.
When complete, the building will house dedicated space for local GP services, community services such as paediatrics, adult and child mental health and physiotherapy, as well as providing external parking and landscaped green areas.
The Catterick Integrated Care Campus has been designed to meet the latest building regulations, and NHS and MoD Primary Healthcare standards.
The campus also aims to be one of the first facilities of this scale in the area to meet Net Zero Carbon (NZC) standards and the Excellent rating under the Defence Related Evaluation Assessment Methodology (DREAM) design standard.
Designed with climate resilience in mind
Designed with climate resilience in mind, the building will feature green technology such as low energy lighting, intelligent Building Management Systems, Electric Vehicle Charging Points (EVCP) and roof mounted photovoltaic panels.
Throughout the design period, members of the Tilbury Douglas project team, with representatives from BDP Architects, the DIO (Defence Infrastructure Organisation), MoD and NHS have liaised with a range of project stakeholders from the Catterick Garrison, Colburn and Richmondshire areas through public engagement events.
Enabling works are now beginning to prepare the site for the start of construction in Spring 2023, commencing with site surveys, the removal of asbestos, and the diversion of existing services from the area to make the site safe for the construction of a building of this nature.
The existing Baden Powell House will be retained and used by the project team, before being refurbished and used as the DPHC (North) Operational Centre.
Benefitting the local community for years to come
Shaun Paramor, project director at Tilbury Douglas commented: “We’re so pleased to be able to deliver the design and construction of the new Integrated Care Campus, which will benefit the local community for many years to come.
“The submission of the formal planning application, which has been seamlessly co-ordinated by our design partners BDP Architects and Planners, is a major milestone for the project and the whole team involved.
“The concept designs are excellent and really show just how fantastic this new building will be, and the feedback we’ve received on the designs during our public consultation events has been overwhelmingly positive. Our focus is now on the enabling works, to ensure the site is fully prepared for the start of construction early next year.”

















