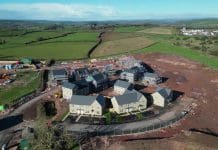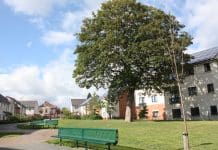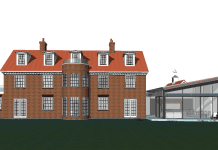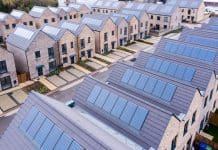Matthew Evans of Kingspan Insulation looks at the benefits of natural light in buildings and of adopting a holistic approach to daylighting design
At this time of year, many people will travel to schools, offices and other workplaces before the sun has fully risen and won’t leave until after sunset. This potential lack of exposure to natural light can have significant health impacts so it is important that buildings are designed to provide occupants with access to good quality natural light during the daytime hours. In addition to obvious factors such as the size and positioning of glazing, the depth of external walls and, consequently, reveals around windows can significantly affect internal daylight levels. Research from Peutz BV has now shown that by reducing cavity wall depths through more thermally efficient insulation, it is possible to noticeably improve natural light levels within a building.
Benefits
Proper daylighting provision has been shown to provide several health benefits including better regulation of the sleep/wake cycle (circadian rhythm) and reduced symptoms of Seasonal Affective Disorder (SAD). Well, naturally lit internal spaces have also been linked with reduced absenteeism in offices, improved attainment in schools and more rapid recovery rates in hospitals.
Natural light levels are affected by a variety of design elements including window dimensions, room layout and internal finishes. The key is balancing these levels across a space. Too much natural light can cause issues such as overheating, glare and hotspots, while too little can lead to rooms that are gloomy. One method used to identify the correct balance is the daylight factor.
Daylight factor
In simple terms, a daylight factor is the ratio between the light levels inside a building compared with outside. The daylight factor is typically calculated either based on a value at a single point within a space, the value from several points covering a certain percentage of a space or the average of the overall space. This last option is called the Average Daylight Factor (ADF).
To generate the ADF, designers first calculate the average amount of daylight reaching a horizontal ‘working plane’ within a building (this is plotted at the height that work is typically carried out). The ADF value is then expressed as the percentage difference between this figure and the amount of light on an external plane, ie an ADF of 1% would mean the average internal light level is one hundredth that of the outdoor (unobstructed) light level.
BS 8206-2: 2008 recommends an ADF of at least 2% for a whole property. It also sets minimum ADFs for individual rooms (see Table 1).
Table 1
| Room Type | Minimum Average Daylight Factor |
| Bedroom | 1% |
| Living Room | 1.5% |
| Kitchen | 2% |
This standard has now been superseded by a harmonised European daylighting standard (EN 17037:2019 Daylight in buildings). However, the values are currently still used to define “provision of good daylighting” within BREEAM and can contribute towards the award of two credits within the voluntary standard.
BRE BR 209 suggests that interiors with ADFs of over 6% are likely to suffer from issues such as overheating. So, ideally ADFs should range between 2%-5% for good daylight provision.
Insulation research
Care must be taken to ensure that daylighting measures do not negatively impact the thermal performance of external walls. A certain amount of insulation is required to meet the recommended minimum U–values in the guidance documents to the Building Regulations/Standards. However, the larger the glazing area within a building, the thicker the insulation will need to be. This in turn may lead to thicker wall constructions and deeper window reveals.
One way to counteract this is by specifying insulation materials with lower thermal conductivities (lambda values). Products with a lower thermal conductivity are more resistant to heat loss through conduction, meaning a reduced thickness of insulation is needed to achieve a given U-value.
Kingspan Insulation commissioned Peutz BV to assess how the use of more thermally efficient cavity wall insulation could impact the ADF within a space. The research compared phenolic insulation board products with thicker, lower-performing mineral fibre insulation in a number of cavity wall scenarios designed to achieve the U-values (see Table 2).
Table 2
| Build-up | Comparative insulation specifications | U-value/s | |||
| Scenario 1 | • 102.5mm brickwork.
• Insulation specification. • 100mm blockwork. • 12.5mm plasterboard. • 3mm plaster skim. |
Foil-faced phenolic cavity insulation (0.018 W/mK) with 50 mm unventilated cavity
Mineral Fibre Insulation (0.035 W/mK) |
0.11 W/m²K 0.15 W/m²K 0.21 W/m²K | ||
| Scenario 2 | • 102.5mm brickwork.
• Insulation specification. • 100mm blockwork. • 12.5mm plasterboard. • 3mm plaster skim. |
Phenolic cavity insulation with foil facing on one side and polypropylene fleece on the other (0.018 W/mK) with 10 mm unventilated cavity
Mineral Fibre Insulation (0.035 W/mK) |
0.17 W/m²K | ||
Four different window layouts were also considered for each scenario and ADFs generated for an internal room with dimensions 5m width x 3.5m depth x 2.8m height.
Results
In all window arrangements, the phenolic constructions had a higher ADF than those with mineral fibre, with the percentage improvement ranging from 6.3%-24.2%. (scenario 1) and 13.7%-23.2% (scenario 2). The maximum ADF for the phenolic constructions was 5.385%, comfortably below the level of 6%, at which BR 209 suggests overheating may become an issue, and over 80% of the ADFs were within the ideal maximum of 5%.
The results highlight the benefit of adopting a holistic approach to daylighting design. By looking beyond obvious factors and considering how the use of options such as more thermally efficient insulation can impact overall light levels and building performance, it should be possible to create buildings that safeguard wellness, use energy efficiently and are generally more pleasant to live or work in.
For more detail, the full white paper can be viewed at: kingspaninsulation.co.uk/daylighting
Matthew Evans
Head of Technical GB
Kingspan Insulation UK
Tel: +44 (0)1544 387 384


















