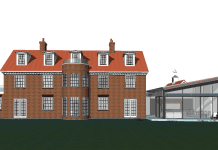Did you know that the ‘Can of Ham’, designed by Foggo Associates, used a JCT Design and Build Contract?
The Can of Ham building is a collaboration between contractor Mace and client/developer TH Real Estate. The 21-storey, 28,000m² tower, provides premium office space, with its 50m x 50m plan taking up an entire city block. To achieve the semi-elliptical design that gives it its moniker, each floor is a slightly different size to the ones above and below – the middle being the largest, with the floors tapering below and above, where the cladding wraps around the roof of the building to give it its distinctive appearance.
Each of the Can of Ham’s floorplates are column-less. Steel beams span the 12m space from the slipform concrete core to the faceted steel columns that make up the buildings curved façade. These large steel columns are fitted with an anodised aluminium skin to integrate with the curved façade glazing and give the building its curved, organic design.
At each stage, precision is absolutely essential to ensure that the various elements of the building line up and fit properly, with each stage depending on the previous in order for the fit to be spot on.
The core is built to a tolerance of just +/-12mm, due to the fact that the steel beams span off it, onto which the vertical steel frame is attached. The core has to be exact, because if it is off, the steel spanning beams will be out and the vertical steel structure will not anchor properly. The vertical steel beams also have to be located exactly and have exactly the right curvature, not only so that when at full height they align over the core correctly to create the curved roof structure, but also to ensure that the curved cladding will fit correctly.
Not only is the requirement to build within a very narrow tolerance range a challenge, it also provides very little opportunity for post-correction in the event of any errors. To overcome this, the supply chain, including steelwork subcontractor Victor Bouygues Hollandia and cladding and glazing subcontractor Focchi, was involved early in the project to be able to carry out detailed mock-ups and tests.
70 St Mary Axe joins its neighbour The Gherkin, as well as The Shard and Heron Tower, as the latest of London’s iconic buildings to be built on a JCT contract. The Design and Build Contract in particular is suited to large complex projects with close collaboration between designer, client and main contractor. There might be taller skyscrapers competing for attention in the City, but with its elegant curves, ultra-precise construction, high-level finish and unique features, 70 St Mary Axe – The Can of Ham is the understated highlight of London’s high-rise picnic.
70 ST MARY AXE – THE CAN OF HAM: PROJECT INFO
Client: TH Real Estate
Architect: Foggo Associates
Contractor: Mace
Cost: £135m
Contract: JCT Design and Build
Start Date: May 2015
Completion: December 2018
READ MORE > https://corporate.jctltd.co.uk/70-st-mary-axe-the-can-of-ham/.
Book yourself a place on our JCT Training course and learn more about JCT Design and Build Contract 2016: https://www.jctltd.co.uk/jct-training/available-courses.

















