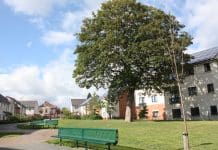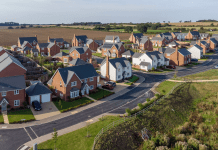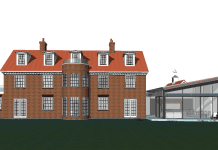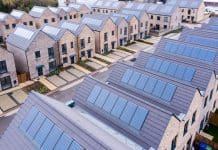Brick By Brick and Common Ground Architecture have secured planning permission for a new housing scheme at Bramley Hill which will provide 58 new homes
The scheme at Bramley Hill will create 58 much-needed new homes across seven infill plots on two existing estates in South Croydon.
50% of the homes will be affordable and they will range from one to three-bedrooms across a mix of mews houses and mansion block typologies.
Through the adopted ‘pattern book’ the design ensures that the buildings both integrate well with their surroundings and reflect the ‘best bits’ of the local context.
Each of the new buildings is designed as a symmetrically paired bay, drawing on references to the Victorian villas in the nearby Waldrons Conservation Area, as well as the 1950s purpose-built flat blocks on the estate.
Through areas of new landscaping including a play space, growing gardens and areas to dwell throughout the estates, the new and existing buildings will be united which will benefit both existing and new residents.
Integrating sustainability
A number of measures have been incorporated into the Bramley Hill project to reduce energy consumption, such as an enhanced building fabric, photovoltaic panels, and air source heat pumps – a renewable heat incentive that avoids the need to connect into the gas network.
Integrating sustainability is a part of Brick By Brick and Common Ground Architecture’s commitment to a new set of One Planet Living principles. The principles ensure that both their developments and business operations are doing all they can to meet the challenge of the climate emergency.
The One Planet Living principles cover ten commitments, including the use of using sustainable materials in construction, zero waste to landfill, achieving net-zero carbon emissions from heating and energy use, and encouraging sustainable forms of transport as well as designing homes to foster health, wellbeing and quality of life.
The Bramley Hill scheme has received planning permission from Croydon Council which follows the completion of Brick By Brick’s first schemes on multiple small sites throughout the borough as part of its innovative programme of development in Croydon.
Colm Lacey, chief executive of Brick By Brick, said: “With a pipeline of over 1,000 homes under development and nearly 700 more in planning we look forward to playing an increasing role in the supply of new homes throughout the borough as we continue to build on our successful programme of residential development.
“We have now completed a range of developments providing homes of different tenures including private sale, shared ownership and affordable/social rent.
“We are now entering a new and important phase where the proceeds from sales of our homes provide a significant financial return to the council, our sole shareholder, to be spent on frontline services, benefitting the people of Croydon.”
Head of design at Common Ground Architecture, Chloë Phelps, added: “It’s fantastic that this new scheme, which sits on a tricky site and was designed in close collaboration with local communities, has been granted planning consent.
“The decision also signifies a great step forward for Common Ground Architecture – we are now completing housing across Croydon and have a strong pipeline of projects coming through planning across London.”

















