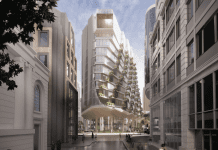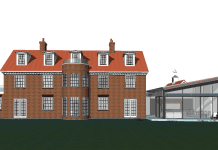Architects Perkins and Will has received the green light for the designs of two new buildings on Plot 16 in The Oxford Science Park
When complete the new buildings will contribute 168,000 sq ft of flexible office and laboratory space to the 500,000 sq ft expansion planned for The Oxford Science Park by 2025.
Research from BNP Paribas has suggested that investment in science, and related administrative and support services, is set to see a 43% increase in value over the next ten years, and doubling even further to be worth a total of £560bn by 2038.

Plot 16 in The Oxford Science Park
Plot 16 is a site at the North-East corner of the park between railway tracks and Littlemore Brook, with a future rail station planned by Network Rail next to the site.
Perkins and Will took this planned connectivity as inspiration to turn Plot 16 into a public gateway for the wider park.
To respond to the wider context and accommodate the future connectivity of the park, the scheme proposes a series of plazas at different levels and locations as gathering and resting places.
As Plot 16 is situated in a flood zone, the buildings will be raised onto a plaza to prevent them from flooding, but still allow the water table and the brook to perform its natural function.
The combination of flexible interior and exterior design, with the wealth of public space created, will ensure that the site can accommodate the future needs of the park and drive interaction, innovation, and creativity across the various industries housed at the hub.
Moojan Kalbasi, senior associate at Perkins and Will, said: “These buildings are designed to take The Oxford Science Park’s research and innovation offering to the next level.
“Designing spaces suitable for commercial and scientific use meant we had to understand how office workers, researchers and scientists occupy and use the space around them, instilling flexibility into designs throughout.
“We drew inspiration from the softness and natural beauty of the brook, as well as the rough and strong railway, to incorporate movement and connectivity throughout the design.”
Piers Scrimshaw-Wright, chief executive at Oxford Science Park, added: “Perkins and Will’s designs ensure the park is progressive and provides flexible and contemporary workspace accommodation that our occupiers require to commercialise world-leading research and development.
“Perkins and Will has taken a challenging site and turned it into an exciting prospect for a thriving gateway into The Oxford Science Park.”

















