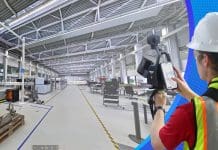Ian Streets, managing director of About Access, finds that a lack of design vision can easily result in making your own premises inaccessible
It doesn’t take the input of an access consultant to show you that flights of steps can present a significant obstacle for disabled people, but an expert will certainly be able to advise on the problems the situation presents for your business, and how to overcome them.
We encounter the question of what to do about inconvenient steps on a regular basis.
Often, the setting is a historic property where old routes need to be made accessible for visitors to meet the needs of evolving legislation.
But increasingly, the location is a modern building where the occupiers want to alter the layout for any number of reasons. There’s no reason why that should be a problem, provided you follow the customer journey before you commit to your modifications.
The importance of design vision in office environments
The latest example we’ve been looking at is a substantial new office block which is shared
by tenants from different businesses. One of the occupiers decided to increase their space
by taking on an additional part of the ground floor to create a stylish, statement entrance.
The problem is that the building sits on a slope and the ground floor, which was initially designated for retail and storage use, covers two levels. The main entrance, which is still used by the other occupiers, is on the original ground floor close to the lift.
The new, exclusive reception is on what you might call the lower ground floor.
It has its own entrance and a flight of steps to get to the lift.
Only after the deal was done did someone in the organisation realise the implications of
the steps at the new reception. The height difference between the two levels is about
1.5m, and the question now is how to come up with an accessible route.
The usual options in this scenario would be to build a ramp, install a vertical rise platform
lift or fit a hidden, retractable stairlift.
The diversity, equity and inclusion team have indicated they don’t like the idea of installing
a platform lift to get to the raised area.
A ramp is unsuitable because there isn’t enough space to accommodate one of the length required to make up the height difference.
“A key point to remember is that any modernisation project will generally present opportunities to make premises more accessible. But if you fail to plan and design them properly, you risk making your own premises inaccessible.”
So unless they rethink the platform lift the only option will be to install a retractable lift,
where a section of step is transformed into a small lift at the press of a switch. Whatever
the solution, the steps will remain in place for those who are able to use them.
They have been there since the premises were built but the issue has only arisen now because the company has taken over that part of the building. And staff, clients and
other visitors who are unable to negotiate the steps at the new reception will still have
the option of taking the original route.
The creation of the stylish, statement option which is exclusive but not inclusive came about because neither the business nor the people they appointed to do the work went
through the process of identifying and following the customer journey.
It’s also clear that in taking that decision they didn’t seek input from any access consultants because if they had then this problem would have been identified immediately, before anybody committed to the project.
Retractable and hidden lifts – for example, placed inside a cupboard or small room – can be useful options in historic properties where it is important to preserve the visual attributes of a site. They are no less helpful in modern buildings but, as with any other additions, will be more effective and affordable if they are planned into a project at the design stage.
Another case we studied also involved relocating the entrance and again, the obvious problem was the difference in height as a result of sloping terrain.
In this example, there was enough space for a ramp to be built, so that’s what they did.
And because they took expert advice from the start, they also considered the impact the change of entrance would have on access to other essential facilities and the journey around the building.
If you are moving the starting point for that journey, you may also be changing the route
from one part of the site to another and the time it takes to complete the journey because of increased distance and the location of potential obstacles.
Failure to plan and design modifications can make buildings inaccessible
The problem in our case study is access to lifts but in other scenarios, it could apply to other essential facilities. If the entrance is moved to another part of the building, will
the loos still be accessible?
Another example is emergency exits inside the building – if you set a new starting point, it may be further from the exit, so the route must be checked for distance and potential obstacles to access.
A key point to remember is that any modernisation project will generally present
opportunities to make premises more accessible. But if you fail to plan and design them properly, you risk making your own premises inaccessible.
Ian Streets
CEO
NRAC Consultant
Tel: +44 1482 651101
*Please note: This is a commercial profile.

















