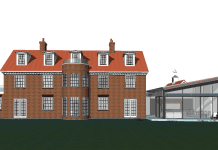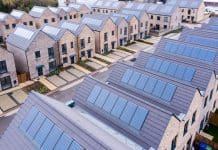Architecture and building services need to operate as integrated systems if cost-effective, low-carbon buildings are to be realised. Richard Tibenham of Greenlite Energy Assessors looks into how this can be achieved
As an energy assessor, I see a wide variety of projects cross my desk. These range from the simplest of schemes, merely looking to scrape a minimum compliance pass, through to aspirational projects seeking to attain BREEAM, Passivhaus, and even carbon neutral performance standards.
Across all schemes, however, a common trend is evident. Architecture and building services do not operate together as a unified system. Even for those schemes targeting higher performance standards, all too often the two disciplines work to oppose one another. Typically, it is the building services, and renewable energy generation in particular, which counterbalances the inherent inefficiencies in architecture that occur when building physics principles are overlooked.
The outcome? Buildings that are expensive to build yet inefficient and carbon-intensive to operate. If we are to come close to achieving the carbon-neutral targets recently set by London, Birmingham and Manchester, then architecture and building services need to work much better as an integrated system, rather than as separate concepts.
As with overheating risks in modern buildings, the application of glazing is a common area for inefficient architecture. While moderate quotas of south-facing glazing can be beneficial for some building types, by way of allowing wintertime passive solar gains, excessive glazing quotas can be cause for issue. Excessive glazing can result in summertime overheating risks and/or high mechanical cooling loads, particularly when combined with insufficient or non-existent shading strategies, high levels of thermal insulation and high levels of airtightness.
In extreme cases, such buildings operate like solar ovens, trapping in high solar heat gains within the structure. The implications for these buildings, which are widespread, is commonly the application of air conditioning or unhealthily high internal temperatures.
This situation can result in the practice of specifying PV solar arrays on mechanically cooled buildings. In practice, the energy yield from the PV array rarely covers the energy demand from the space cooling systems.
Not only is this an incredibly high-cost option for achieving thermal comfort and reduced running costs, but it is also a short-lived one. PV cells and mechanical cooling systems typically offer service lives in the region of 25 years. These energy demands could be designed out by value engineering the architecture, removing the need for mechanical cooling in the first instance, and building in long-lasting energy efficiency at a lower cost.
To apply a metaphor: when attempting to fill a bucket, it’s best to plug the holes before turning up the tap.
So, if these cost and performance benefits are so easily attainable, why is it that the market is not adopting them already? That’s a good question, and although it may not be exhaustive, the list below raises some of the reasons why:
-
Commercial interests and the current market environment
Operational energy demand and energy costs are of lesser importance to landlords than they are to property owners. Landlords and developers typically build to satisfy minimum regulatory standards only, therefore incurring the lowest capital expenditure, thus maximising financial profits. Whilst end clients would prefer higher levels of energy efficiency, the market in its current form does not deliver this option, so end clients usually have to accept what’s on offer. To date, this tolerance has allowed zero-carbon targets to be scrapped and the Building Regulations to plateau for the last nine years. With pressure growing over climate change, this situation could be set to alter.
-
The planning process
Building physics issues receive limited attention throughout the planning process, yet decisions made at the concept design stages set the stage for the performance of a building. Inefficient buildings will often be actively encouraged by planners to address aesthetic considerations, and tell-tale signs such as excessive glazing quotas will not be picked up at the planning stage. A lack of understanding by parties involved at the early design stages allows this to occur, yet once granted planning permission, the building form is rarely altered. This results in architecture which builds in high space conditioning loads from the outset. Inevitably, it is building services that are usually relied upon to counterbalance this shortfall. Irrespective of the efficiency of building services, high conditioning loads remain for the long haul. A more integrated approach will offer higher performance at lower costs.
-
Culture
As with so many issues in the construction industry, to do things better requires change. In this case, it requires a change in the way that architects, planners, engineers and clients work together during the concept design stages.
It also requires a change from the ‘business as usual’ approach. All too often, consultancy services are viewed as an additional overhead that should be reduced in cost where possible. This removes opportunities to integrate real cost saving and performance benefits into the design at the concept design stage.
At worst, it can simply amount to a token report to appease planners, citing a few buzz terms like ‘fabric first approach’ and ‘low carbon systems’ without making any meaningful improvement to the building physics fundamentals. Ultimately, it is the end users who bear the costs of these shortcomings.
-
Skills & awareness gap
Not to be forgotten is the skills and awareness gap. Ask the vast majority of people what a sustainable building looks like and the first thing that they’ll mention is probably solar panels. The conversation really needs to evolve beyond this renewable energy generation bias and more towards a better understanding of demand reduction measures.
Whilst a well-engineered solar gains strategy is more complex and less understandable to the layperson, measures such as this offer the cheapest routes towards higher levels of energy efficiency. Planners and architects, in particular, should improve their understanding of these issues if they are to be incorporated into policy and practice.
This is evident from the number of projects that we see that seek to achieve BREEAM and Passivhaus requirements; bristling with solar panels and CHP units, yet under-engineered when it comes to building physics fundamentals. Clearly, even where the motivation exists, suitable skills are not always present.
Richard Tibenham
Director, Greenlite Energy
Assessors and Associate Lecturer of Building Physics at the
University of Lincoln
Tel: +44 (0)1522 581234
www.energyefficiencyassociation.co.uk
Please note: this is a commercial profile.

















