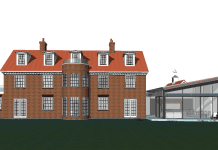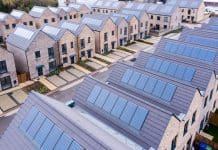A fabric first mindset is needed to help close the building performance gap and create thermally efficient homes, says Simon Blackham, technical manager at Recticel Insulation
There are a number of reasons why new buildings do not always live up to the performance anticipated at the design stage. For example, miscalculations in predicted energy use can occur due to variants in the standard conditions the figures were based upon, such as occupancy and density levels. Poor workmanship, incorrect material specification and occupant behaviour in relation to a building’s use and maintenance can also lead to a differential in as-designed and actual energy performance.
Taking a back-to-basics, “fabric first” approach to building design can help eliminate the aforementioned issues. It’s a process that prioritises the construction and insulative make-up of a property’s core elements, particularly the walls. This not only redresses the performance gap issue but also helps create homes that exceed, rather than simply comply with, Building Regulations.
Poorly insulated homes not only prove costly to the householder in terms of higher-than-average fuel bills, the environment also pays a price. A report by the Institution of Engineering & Technology (IET) and Nottingham Trent University revealed that energy use in UK homes accounts for about 20% of UK greenhouse gas emissions, three-quarters of which derives from heating and hot water. A reduction in this figure will be among measures needed to be taken if the UK’s government pledge for carbon neutrality by 2050 is to become reality.
Fabric first

When it comes to a building’s design, prioritising the fabric, including the structure of walls, floors and roofs, will ensure a property – if built and insulated correctly – will have an increased capability to perform as intended. The fabric first process enables homes to achieve lower U-values and improved airtightness without the need to install renewable technologies such as air source heart pumps and biomass boilers – equipment that can be costly and complicated to operate. This fabric-led approach also means a home’s thermal efficiency can be significantly improved without radically rethinking the way the building itself is design and constructed.
A key part of achieving this fabric first approach is through the correct specification of materials and understanding how materials perform with each other, ie as a system. Furthermore, manufacturers are continually looking at ways to improve buildability through products that offer simpler and more reliable methods of installation to aid contractors and ensure buildings are built as-designed.
Go-to solution
One example of innovation designed to aid building is the development of polyisocyanurate (PIR) insulation, which is rapidly becoming the go-to solution for specifiers in search of a more reliable, durable and sustainable alternative to mineral or rock wool. The panels satisfy two vital factors for designing effective insulation solutions for new, as well as existing buildings: low thermal conductivity and durable performance. Such properties are a prerequisite for ensuring homes perform as designed and in the long term, creating healthy, comfortable interiors that are cost-effective to maintain.
With a lambda value of up to 0.022 W/mK, PIR insulation panels provide excellent performance. This, coupled with their slim composition, means they require less space to achieve the same U-value as other insulation materials. For mineral wool to attain the same level of thermal performance as a PIR panel, a much thicker insulation and overall wall width would be required. Once the cavity width grows, wall-tie lengths have to be increased and window and door lintels expanded. The whole building process becomes more expansive and costly, as original designs and the property’s overall thermal performance risk being compromised.
Unlike fibrous insulation, which deteriorates over time when damp sets in, PIR’s structural strength enables a consistent performance that will last for generations, negating costly repairs and maintaining its thermal qualities. PIR insulation is also renowned for its adaptability. It is the ideal solution for a range of applications such as floors, walls, pitched and flat roofing.
Innovations, such as the tongue and groove joints, have helped further establish PIR performance levels. The 10mm air gap, which is created by a 90mm Eurowall+ PIR board achieving a U-value of 0.18 W/m2K in a traditional 100mm masonry cavity wall, makes for a more convenient fit for bricklayers when it comes to installing the insulation. This approach to recording lower U-values while maintaining traditional cavity widths and ensuring build quality, means as-designed can be achieved.
Good quality construction and ensuring buildings live up to the targeted energy performance requires more than just appropriate materials. A high-specification build is also crucial; a factor that all of those involved in the construction process need to be mindful of. Thermally efficient homes are there for the making, but for this to happen we must ensure to bridge the (performance) gap.
Simon Blackham
Technical manager
Recticel Insultation
+44(0)1782 590470
technicalservices@recticel.com
Twitter: @RecticelInsulUK
YouTube: Recticel Insulation UK

















