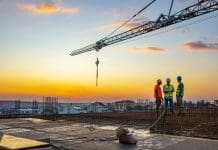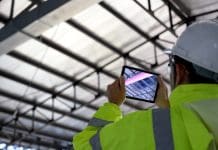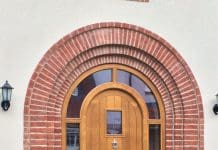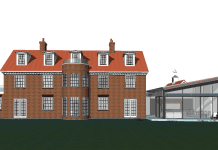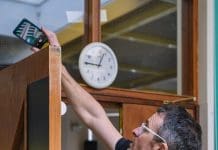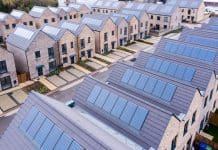The government’s ambitious plans for a 10-year programme of school rebuilding face a major challenge, given the poor thermal performance of old building stock. David Fraser, business unit manager, NVELOPE® of SFS, explains how to get the best from the school building envelope using rainscreen subframe systems
The next decade will see a major investment across the UK in bringing school buildings up to scratch, with a particular emphasis on reducing energy usage and carbon emissions. The government’s plans are welcome and long overdue, since approximately two-thirds of the nation’s school buildings were constructed before 1976, with some dating back to Victorian times.
This does represent a challenge for specifiers and contractors. In some ways, starting from scratch is the ideal scenario, allowing buildings to be designed and built with modern materials that provide better energy efficiency. Practically, though, the rate of new school construction is low – so the question becomes one of how to work with what’s there already.
Upgrade school building envelope through rainscreen subframe systems
One of the simplest solutions to upgrade the building envelope of a school is through external cladding, such as rainscreen subframe systems. It’s not only a highly visual and immediate way of improving the aesthetics of the school, but when the right rainscreen subframe system is specified, it can boost the building’s thermal efficiency, too.
External walls often account for the largest surface area of the building fabric and the greatest proportion of the building’s heat loss can be attributed to the external walls, with around 35% of the total. Developers must therefore pay close attention to their selection of rainscreen subframe systems because increasing the insulation to the building envelope is one of the most effective ways to increase the thermal resistance and reduce a building’s energy consumption.
Given constraints to cost, design and footprint, this might now always be easy – so this is where selecting the most appropriate rainscreen support or rainscreen subframe system comes in.
The key requirement is to prevent a thermal bridge from forming due to poor choice of materials, whereby heat will take the path of least resistance along any object offering higher conductivity.
Understandably, rainscreen subframe systems – by linking cladding to the original wall – can provide just that bridge.
However, this needn’t be the case. Knowing which materials will bring the appropriate and optimum level of thermal performance will prevent a bridge from forming and, of course, will also help the building to adhere with the current Building Regulations.
Requirements for each rainscreen cladding project are often different and depend on various factors such as wind load, building height and substrates used. Once these variables have been determined, contractors should use 3D thermal modelling to calculate thermal point loss from rainscreen products’ datasheets.
SFS’ Project Builder calculation tool is designed to take project-specific data and provide an NVELOPE® subframe solution which includes indicative m² rates and preliminary static calculations.
For the ideal thermal performance setup, the rainscreen subframe system should then be specified with the NVELOPE® high-performance thermal pad, which insulates the bracket from the primary wall structure, designed to minimise thermal point loss. The unique design protects against thermal degradation caused by compression when attached to the façade, ensuring that there is no loss of thermal performance.
Cladding in action
SFS has extensive experience of helping schools and other education establishments to get the best of their buildings’ thermal performance.
When Crest Girls’ Academy in Neasden required to modernise, the architect specified NVELOPE horizontal and vertical cladding support systems from SFS. The NV1 and NV6 systems were installed by the subcontractor, who worked closely with the architect. The cladding support systems have been installed throughout the £40m refurbishment of the school, to support approximately 6000m² of timber and cedar cladding.
The subcontractor used NVELOPE Project Builder on this project, which sped up the cladding specification process by providing a detailed design. The system is easy to install and it took four weeks to fit the brackets.
The NV1 vertical flexible point brackets and NV6 horizontal system were well suited for this project as they allow for expansion and contraction of the cladding when under strain from various weather conditions. They are available pre-assembled with thermal isolators to help reduce thermal bridging and also prevent a chemical reaction which could occur between the aluminium bracket and the line in a concrete frame.
North of the border, SFS played a pivotal role in a major project in Wick, Scotland, to replace the town’s high school, primary school, swimming pool and library with the Wick Community Campus. A key challenge was to handle a climate that’s much harsher than most of the UK. The northerly coastal location of the school makes for comparatively aggressive conditions – Wick’s annual rainfall is 814mm, compared with 557mm for London, with 44.5 days of air frost, versus just 28.6 days in the capital.
Without the right material choices for the roofing and cladding, these conditions could seriously compromise a building’s lifespan, with premature failure leading to costly repairs and unwanted disruption to the learning environment.
Key to ensuring that the various building envelope solutions provided consistency in quality was the selection of a wide range of fastening systems from SFS throughout the construction. Amongst these were A2 (grade 304) austenitic stainless steel SDK fasteners to secure the Kalzip standing seam roof.
Stainless steel A2 SXC5 fasteners, which are precision engineered self-drilling screws for steel and timber, provided an equally robust and reliable attachment for fixing C-channel sections to the steel decking, as well as for top-hat sections to C-channels. In the roof construction for the swimming pool, where the maximum level of resistance to corrosion was needed, TDB-S fasteners were selected. These were used to fix the structural decking to the main steel frame and were specified in R5 grade stainless steel (EN1.4547), which is far less susceptible to corrosive elements such as chlorine.
Securing the future of school buildings
Schools are one of the most important facets of our society – and are the backbone of our future. These buildings need to be able to stand the test of time to support future generations, while being as thermally efficient as possible to aid in the battle against climate change.
For that reason, cladding these buildings needs to be carefully thought out, appropriately specified and systems need to be installed with best practice in mind. At SFS, we have one of the largest technical teams in the UK to support right across the building envelope, not just across the rainscreen and brackets but also with fall protection systems, flat roofing, hinge technology and more, to secure our schools’ futures and prepare them for a lifetime of education.
Find out more about SFS
Bethany Haller
bethany@wyattinternational.com
Wyatt International
Tel: +44 (0)121 454 8181
Vincent Matthews
SFS
Tel: +44 (0)330 0555 888
*Please note: this is a commercial profile



