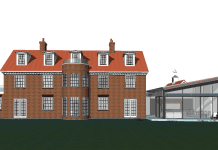Michael Hough, founder and principal at MJH Structural Engineers in Dublin explores the world of modular skyscrapers
“I’ve always been interested in construction innovation and product development,” says Michael Hough, founder and principal at MJH Structural Engineers in Dublin, Ireland. “Offsite construction and delivering constructed elements and products to the site has always been interesting to me.”
Although Hough began his engineering career in conventional construction, he now works entirely in modular construction, most often with Vision Modular in the UK.
“The first modular development I was involved with was a six-story building with Vision Modular,” Hough recalls.
“We rapidly developed the system’s capabilities with Vision, so that within only a few years, we built a 25-story modular building, which at the time — in 2009 — was the tallest modular building in the world.”
Because his firm works entirely on modular construction, Hough says they have gained a very high level of understanding of the structural systems involved, and of the material behaviours and requirements.
“And since we’re working on a building system or product, we can operate mostly remotely from the factory and the building sites.” This means that the company can work from Dublin on projects in London and other parts of the UK.
Favourite Projects
The recently completed 101 George Street project in Croyden, London is one of Hough’s favourites. It’s 44 stories, currently the world’s tallest modular building. “It was a very challenging project, not just because of the height. But also because the two towers — one is 44 stories, the other is 38 stories — are connected together and offset.”
At the UK Tall Building Awards 2020, MJH Structural Engineers won the 2020 Best Tall Building Structural Engineer award for this building.
“For a small office like us, it was phenomenal to succeed in a category with such excellent and renowned structural engineering consultants. We were stunned — and very proud,” Hough says.
“What we did was technically difficult and ground-breaking. It’s a modular skyscraper that embodies the ideals of modular construction by having more than 80% of the finishes completed in the factory, before installation onsite.”
The company is currently working on another project in the same area of London which will provide “836 co-living units in a 45-story tower and a 30-story tower.”
In a co-living arrangement, tenants live in their own private units, as in a standard apartment block. But, in addition to the private apartments, there are communal amenities for small groups of apartments. Each group of four or five apartments might share recreation, dining, and kitchen areas.
World of modular presentation
Hough is speaking at World of Modular to continue spreading the word about modular and its range of application for different types of building. He also hopes to combat some of the scepticism he runs into about the potential for modular to build high-rise structures.
Hough tells a story from last year at the World of Modular convention. “I was chatting over coffee with a couple of wood modular guys. They mentioned they were working with one-inch tolerances on their one- and two-story buildings. They asked me the tolerances we were working with,” he says.
“When I told them the vertical, floor-to-floor, accuracy was close to the thickness of a piece of paper, they were astounded,” he laughs.
Hough mentions there have been problems with some high-rise modular developments in the US, so he understands the scepticism and the challenges for acceptance that start-up modular companies face. But he stresses that Vision Modular and MJH Structural Engineers now have nearly 20 years’ experience in volumetric modular construction, and have repeatedly built tall modular buildings in the UK.
He’ll be talking about how it’s possible to build such tall buildings with modular, some of the challenges faced, and the key points to consider. Ultimately, it comes down to precision manufacturing, which is likely only possible with steel, not wood.
In a conventionally-built building, you have plenty of wiggle room to make adjustments on the fly. With modular construction, each individual module has to be very sturdy and strong to withstand the rigours of transportation and craning into place. “Otherwise, if you’re bringing a finished module onto the site and it moves side-to-side, you risk cracking the finishes, having doors and windows that don’t fit properly, and so on.” Because of the necessary increased rigidity, there’s less wiggle room for adjustments to be made onsite. So precision becomes more important in modular construction than in conventional.
“However, low-rise modular is not that different from conventional construction. For a one- or two-story modular building, you might have an inch or an inch and a half tolerance,” Hough says. “On a high-rise modular building, the tolerances are more like two or three millimetres. Once you go beyond 7 or 8 stories, a tiny systematic error can become a huge problem.”
This article was first published in the Modular Building Institute’s Modular Advantage magazine – January/February 2021 Edition.
Zena Ryder
Freelance writer
LinkedIn: Zena Ryder

















