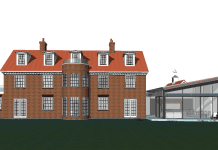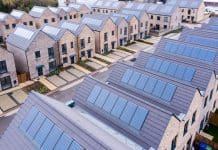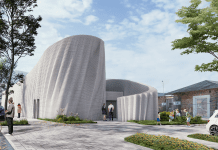From rotating apartment blocks to open-sided office buildings – what does the future hold for the architecture of the city? Oasys – specialists in building design software – explore some new cutting-edge structures and how they have become a reality
When designing a new apartment block or office building, architects must consider climate change and the sustainability of that design. With an aging population, new buildings must be able to accommodate more inhabitants than ever before and stay stable in urbanised areas.
According to some forecasts, the world’s population could increase to 11.2bn by 2100, and it is estimated that almost all this population growth will occur within our cities. In 1930, only 30% of the world’s population lived in cities – compared with around 50% today; by 2050, 66.7% of the world’s population will live in cities.
The architecture of the city will have to adapt to accommodate this growing urban population – and some cutting-edge building designs are already showing the way.
Sustainable building materials
When deciding what a structure should be built from, architects are proposing timber for taller and more stable buildings. This is because many are now praising its sustainability and quality, while realising how fast a structure can be built.
Regulations of CLT (cross-laminated timber) are sparse. With its improved strength and stability due to more sophisticated engineering techniques, wooden skyscrapers are becoming a thing of the present – not the future.
Perhaps the most impressive timber structure to date is the Cube Building. Built from a mixture of timber and steel, it stands at 6,750 sq m. The building seamlessly blends into grass parks that surround the area, but also looks right at home amongst other buildings that make up London’s metropolitan landscape.
As developments progress in the construction and implementation of timber structures, only time will tell how wooden buildings will influence the future of architecture.
The shapeshifting skyscraper
Set for completion by 2020, the world’s first rotating skyscraper, designed by Israeli-Italian architect David Fisher, is to be built in downtown Dubai.
The apartment block is expected to constantly change shape as it rotates, and each apartment will be able to rotate 360 degrees independently. The speed will be adjustable and the stationary core will contain the elevator with apartments off-shooting this core.
With sustainability in mind, the structure is proposed to power itself using wind turbines between each floor. This eliminates the need for excessive power supplies from fossil fuels.
An apartment will not come cheap, with prices set to be at around US$30m. This is an exclusive project for those who want to pay the price to be at the forefront of innovation.
Green spaces
In East Asia, there have been some buildings created that encourage biodiversity and protect green spaces. Unlike older building designs in the West, the skyscrapers in the East will now be designed with the natural greenery that surrounds them in mind.
Nanjing Green Lighthouse
This lighthouse stands in Nanjing, Jiangsu, and is one of the first zero carbon buildings in mainland China. Unlike any other lighthouse, it gets its name because through its round structure and sophisticated façade designs, the building is able to gain 200 LUX natural daylight for all working spaces.
It was inspired by China’s vast and natural foliage, and with natural ventilation techniques, exposed windows and moveable skylights, anyone can enjoy this working space that incorporates natural designs.
Oasia Hotel Downtown
This hotel is situated in a dense urban area of Singapore. The tropical skyscraper counteracts the Central Business District within the Tanjong Pagar area, and is meant to act as a prototype for how urbans tropics will function within manmade landscapes.
The building is made up a series of open-sided sky gardens that allow natural breezes to pass through the hotel and eliminate the need for air conditioning.
The building is also considered a natural haven for wildlife, with an overall green plot ratio of 1,100% – reintroducing biodiversity into the city that was initially driven away through construction.
It is clear to see that the architecture of the city in the future will be very different from what we have seen in the past. Designers must now consider reducing carbon emissions through construction and functionality, encouraging biodiversity, and utilising natural exteriors within the interior of a building.
Oasys
Tel: +44 (0)191 238 7559
oasys@arup.com
Twitter: @Oasys_Software

















