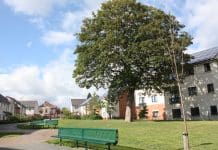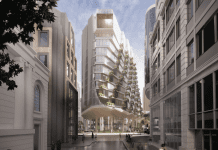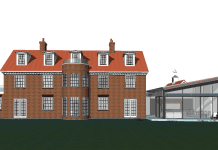Brent Council has granted planning permission for a residential extension and redevelopment at 1 Olympic Way in Wembley
National consultants Pegasus Group secured the approval at 1 Olympic Way, on behalf of Stadium Holdings Ltd.
The scheme will see the creation of 119 self-contained flats by way of a 7-storey rooftop extension to the existing building to create 90 flats.
Erection of a rear extension to the existing building to create a new 15 storey block (including a 2 storey under-croft for vehicular and pedestrian access) will create 26 flats and converting the existing 8th floor office space will create 3 flats.
These will consist of 12 studio apartments, 63 one-bed flats, 15 two-bed/3 person flats and 29 three-bed/4 person flats, meeting Brent Council’s provision for 25% demand in 3-bedroom homes.
Of the 119, 10% will be suitable for wheelchair users with access level entrances.
Quality self-contained accommodation
Jim Tarzey, executive director at Pegasus Group’s London office, said: “We are delighted that planning was approved on this exciting project, which we believe will make a positive contribution to enhance the available space of the property without detriment to the visual amenity.
“The planned works will result in good quality self-contained residential accommodation to suit the needs of all future occupiers.”
The new extension will continue the structure of the building up and emphasise the façade of the building to complement the existing building.
Balconies and winter gardens are introduced throughout and are set back to the main façade of the building, so as not to take away from it when viewed from the street level.
The height has been carefully considered to be lower than the 21-storey Victoria Hall north east of the site.
Improving existing aesthetics
The plan also aims to improve the aesthetics of the existing facades and to create a building more in keeping with its residential surrounding.
New contemporary aluminium windows will be introduced giving the façade a more residential look replacing the old metal windows for a newer fenestration giving the cladding a sharper finish to the building.
The approved proposals also give permission for infilling of ground floor undercroft of existing building to form new ground floor uses comprising retail floorspace and office floorspace, creation of first-floor podium above existing car parking space, creation of public access alongside Wealdstone Brook and refurbishment of existing building facades to No. 1 Olympic Way.

















