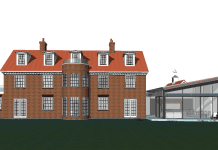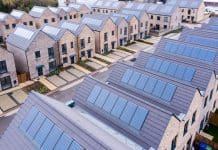A study of Arup’s 80 Charlotte Street by director of building engineering Rahul Patel
With 2022 underway, the conversation surrounding how we now work has not abated, especially when it comes to our workplaces and their surrounding cities. Businesses continue to reimagine how workspaces are used, with hybrid working the option of choice for many, for the foreseeable future. In fact, recent research concludes that the £37bn contributed to the economy annually through flexible working could double, if more companies roll out more hybrid working options.
In tandem, the business world is in the midst of a balancing act as companies also respond to the escalating climate crisis – the single biggest perceived global risk – and their role in addressing this.
Walking the walk
In this context, the AEC industry has a specific role to play both in enabling a tangible response to climate change and in addressing the evolving way we are working. As the world looks to a post-pandemic future, the industry must encourage a return to cities and lead by example, to re-engage with and inspire once more those living and working in urban areas – to help them recover, transform and, ultimately, thrive.
For Arup, this meant re-establishing its presence in London; transforming the former Saatchi building and moving into its office space at 80 Charlotte Street, as the firm continues to address contemporary challenges via its multidisciplinary approach.
The first major hybrid working office to be completed post-pandemic, the building has integrated, efficient design at its core. It will support decarbonisation over time, through improved energy performance, and ensure hybrid working continues to benefit, as opposed to hinder, employees.
Decarbonising – for now and for the future
As part of Arup’s commitment to reaching net zero across global operations by 2030, sustainability is at the heart of 80 Charlotte Street’s design and operations – clear through the consideration of necessary functionality today and potential future demands. The building has retained and reused part of the existing facades, reducing the amount of waste produced, and was designed as all-electric – a key decision made back in 2009, ahead of time. In fact, electricity on both the landlord and tenant sides will be purchased from ringfenced renewable sources, and 80sq m of solar thermal panels will pre-heat domestic water.

With the amount of CO2 embodied nearly 34% better than the industry benchmark, the building has other notable features designed specifically to support the UN’s Sustainable Development Goals. The reception and atria are naturally ventilated, pulling in outside air, and a highly integrated fresh air strategy utilises the atrium to distribute fresh air to floors. Furthermore, future thinking back in 2009 on electric vehicle usage (and the subsequent cleaner air and lower acoustics) influenced its intelligent “mixed mode” ventilation operation. The relationship, for example, between the windows and air conditioning can be set so that whenever the building’s windows are opened, the air conditioning automatically switches off at the perimeter to reduce operational energy.
It is also home to one of the largest heat pump projects in London, converting recycled waste to heat via polyvalent pumps, which return up to 20% of otherwise rejected heat to the building.
Engineering for energy performance
To further 80 Charlotte Street’s credentials, a key focus during the design period was to optimise energy use wherever possible. With this in mind, the building features a rational façade with glass included to maximise daylight and minimise solar gain.

Energy efficient measures were considered throughout the build, which boasts one of leanest floor sandwiches in the world – 600mm leaner than a typical commercial building. This is a result of hyper-integrated architecture and engineering design, which has enabled an additional 40,000sq ft, maximising the massing and densification potential, enabling an additional 400 people to occupy the site.
In addition, it was prefabricated almost entirely offsite, including precast concrete facade and structural elements. For example, the precast planks offer a high-quality architectural finish at the soffits, and pipework risers were manufactured offsite to allow for an efficient and clean installation – one with on-site welding dramatically reduced.
Working for workplace wellbeing
Yet a sustainable future does not only warrant more environmentally minded decisions in design; it needs to consider how to most effectively serve the people using the building. As the first major hybrid working office to be completed post-pandemic, the reimagining of 80 Charlotte Street itself required a new way of working amidst lockdowns and restrictions; extensive coordination to enable teams working remotely to witness commissioning and carry out site observations.
This in turn gave valuable, qualitative insights into the best ways of working in a hybrid world which further informed the design. The building boasts a variety of amenities, including a roof terrace and “pocket park” for wellbeing breaks and quiet contemplation, and the support of SMART activity-based working models. Elsewhere, tenants benefit from the high levels of natural light flowing through the three atriums, while strategically visible stairs in the reception area help to promote active movement throughout the working day.
Looking ahead
With the way of working and living irrevocably altered by the pandemic and the need to address the climate crisis with increasing urgency, the AEC industry is in a unique position of responsibility, one at the apex of these two issues. And what an exciting time to be a part of this. As demonstrated by 80 Charlotte Street, with the right focus on collaboration and innovation, there is the great opportunity to successfully deliver projects for both now, and into the future.
Rahul Patel
Director, building engineering
Tel: +44 (0) 20 7636 1531

















