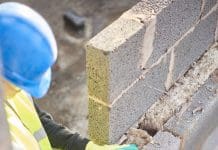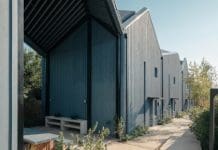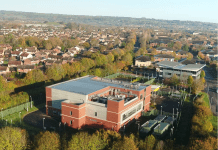SIPs offer a relatively quick win for those conceiving highly insulated homes compliant with Part L Building Regulations 2022, particularly home extensions and alterations to existing houses, where ‘more than a tweak’ is needed
With the aim of conserving fuel and power, the Government’s new Approved Document L, (a key stepping stone to the more rigorous Future Homes Standard 2025), will start to make a difference to the environment and reduce fuel bills. New homes, where planning permission is submitted from June 15th onwards, must produce around 31% reduction in current standards for operational energy in the building.
Operational energy encompasses both building fabric, and technology (renewables). New SAP 10.2 methodology applies, which combines the building fabric U values (heat loss over surface area) and the PSI values (heat loss through the junction). See Table 1 below for how increasingly rigorous standards will play out.
The best way to conserve fuel and power is to use very little in the first place, and this is mainly achievable through the thermal efficiency of the building fabric. As the owner of a SIPs home built in 2020 puts it: “It was a total revelation to move into such a beautiful home in the Highlands of Scotland that effectively doesn’t need heating. This makes it a comfortable house to live in as it also means there are no rapid fluctuations of heat.” The home meets, if not exceeds, Passivhaus standards as do many SIPs-built properties.

Designing and building competently with SIPs enables the project to meet and exceed the new standards, without the need for further complexity.
The legislation applies to all new homes including self-build, and improvements to existing homes, such as home extensions, whether planning permission is required or not.
SIPs easily solve the biggest current challenge – designing home extensions and alterations to existing homes
Right now, the biggest hurdle between the old and new regulations will impact those designing home extensions and alterations, and looking at the reduction in operational energy afforded by using a more effective building fabric is a good place to start.
Trevor Clements, Head of Business Development at Hertfordshire Building Control put it this way, during the BBA Future Home Standards webinar in November 2021: “There may be a few of you out there who are involved in home extensions & alterations to dwellings, where it’s a bit more than a tweak…walls from 0.28 to 0.18 (SAP rating)… it will be interesting to see how designers and industry hit that standard with your traditional cavity walls, brick and block. Are we going to be seeing more use of high efficiency insulation…because that’s going to be a huge cavity if you are going to be using mineral fibre or fibre glass bats to achieve that mark?”
As one of the UK’s leading manufacturers of insulated panels, Hemsec is talking to an increasing number of architects and designers who need to deliver on these SAP ratings cost-effectively, as well as those designing for fast-track building projects.
The company has the widest range of SIP sizes available anywhere in the UK, which means U values to suit walls, specific U values to suit roofs and U values to suit floors.
The further the design and specified construction methods go towards future standards now, the better future-proofed the property. It gives developers the wherewithal to offer their customers lower fuel bills now, and a built-in resale value for the future.
But it is not just lower U values where SIPs score. With larger cavities now required for brick and block insulation, internal space will be eaten up, and so the case for SIPs – relatively narrow structural panels with built-in insulation – becomes more compelling than ever, especially in relatively small spaces.
The battle of the builds: SIPs v masonry – which gives more internal space?
To attain a U value of .18, there is a gain of nearly 1m2 additional floor space when using SIPs instead of brick and block, in this 7m x 4m home extensions example:
Brick and block 393mm
With a need for extra cavity insulation to meet the new standards, the total thickness of a brick and block wall is 393mm, made up of bricks 102.5mm; cavity filled with 150mm insulation; 100mm block; 25mm space created by dot and dab, 1 x plasterboard 12.5mm and 3mm skim.
It’s important to note that, according to the NHBC, some developers are already trialling 225mm cavities in readiness for the Future Homes Standard 2025. This would give a total thickness of 468mm on the above calculations, which is 125.5 mm thicker than SIPs.
SIPs with brick render 342.5mm
The total thickness of a SIPs wall: 150mm SIP; bricks 102.5mm; cavity 60mm; breather membrane 2mm; 2 x plasterboard 25mm and 3mm skim
Choose even better thermal performance over space
The example above uses a 150mm SIP. If a 200mm SIP were used, the U value would increase to 0.13, which reaches Passivhaus standard (0.1) with just the building fabric alone.
At these levels, the property is warmer in winter and cooler in the summer with barely any heating or cooling required.
Other considerations for the supply chain on the road to carbon net zero
- Training. According to Richard Smith and Dan Hicks of the NHBC (Building for Tomorrow technical conference), bricklayers and other trades will need training because the industry is moving mostly from 100mm to 150mm cavities and beyond
- Impact on associated materials such as wall ties being too short
- Delays in supply of traditional materials (currently barely impacting SIPs, which are generally available from Hemsec within 2-4 weeks of order)
- Rising costs of materials, particularly imported
- Speed of build and few if any delays due to weather (superstructure is up in around two days)
- SIPs give greater accuracy of material sizes versus design
- SIPs give greater versatility in design, particularly with large, uncluttered roof spans
Change is rarely easy, and the UK construction industry has resisted it for many years. In comparison with other countries in Europe, and worldwide such as the USA, we could be seen to be lagging. Now that the government is enforcing change in order to save the planet, it’s time to move forward, and designing with SIPs will ease the burden.
Let Hemsec help you get started
Hemsec was the first company in the UK to start manufacturing SIPs over 20 years ago, and now manufactures the largest range of high-quality SIPs sizes in the UK, all fully BBA Certified and carrying the PEFC sustainability certification for the timber used in the products.
Found out how designing with SIPs brings benefits all round, and helps future proof new buildings and extensions.
To talk about how Hemsec’s team can help partner you, and get you get started with SIPs, please email contact@hemsec.com or call Nathan, Rob or Kate on 0151 426 7171.

















