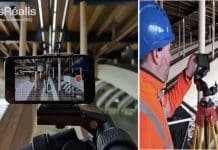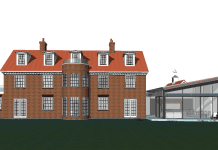In this preview for the World of Modular event, we take a look at CEO of structural design firm Innovative Structural Engineering, Shawn Lothrop’s presentation
Shawn Lothrop is a licensed California structural engineer and chief executive officer of the full-service structural design firm, Innovative Structural Engineering. The company’s corporate office is in Temecula, California, and it has regional offices in Roseville, California and Denver, Colorado.
Lothrop’s involvement with modular construction began in 2005. His first modular projects were single-family homes on raised floor foundations with Barvista Homes. He and his twin brother, Shane, both worked for other companies before founding Innovative Structural Engineering in 2007.
“Since then, we’ve been involved with bigger residential modular projects, as well as commercial projects and schools. Modular accounts for about 30% of the work we do.”
Current and favourite projects
ISE has several modular projects that are currently under construction, including a five-story apartment building over a one-story parking garage, two three-story commercial buildings, and six steel modular buildings on the Olive View-UCLA Medical Center campus.
Part of the UCLA Medical Center project, the Residential Treatment Program will consist of five modular buildings — a total of about 47,000 sq ft providing 80 beds for patients requiring full-time mental health care. The Recuperative Care Center is a two-story, 18,000 sq ft modular building. It will have 44 short-term care beds for patients recovering from acute illnesses or injuries.
“We also have four or five schools under construction, as well as custom wood modular homes. We’ve worked on quite a wide variety of modular projects!”
Lothrop’s favourite project is the three-story Martin Luther King, Jr. Child and Family Well-being Center in Willowbrook, California. When complete, the 55,000 sq ft building will have a pediatric clinic on the first floor. This will replace the three trailers that currently provide outpatient services for at-risk pediatric and adolescent patients and their families.
There will be an autism wellness centre on the second floor, and a family justice centre on the third floor.
The modules for the building were manufactured by Silver Creek, and the third-floor modules are currently being set. “It’s always good to be a part of projects that you know are going to be helping people in the community,” Lothrop says. “This project was also interesting from an engineering perspective because we incorporated both steel moment frames and brace frames into the building.”
World of Modular presentation
Lothrop thinks it’s important to continue to promote offsite methods of construction — both volumetric modular and other types of prefabrication. He’s attended the World of Modular event a number of times and finds the experience valuable. “The World of Modular conventions have exposed us to many different types of modular construction methods and types of construction,” Lothrop says.
At this year’s event, Lothrop is going to be giving a presentation about the structural engineering side of modular projects. “I’ll be talking about the different applications for different materials — about what dictates when a heavier or lighter steel should be used, how many stories wood can be used for, when hot rolled steel or light gauge steel should be used,” Lothrop says. “For example, hot rolled steel would be needed for taller buildings, as well as for buildings with larger windows and doors.”
Something Lothrop always stresses to owners and architects is that, even though the finished buildings may look the same, the process is different. Modular construction requires a lot more upfront planning than conventional construction. “I always recommend finding a really experienced modular manufacturer and making decisions early in the process. That’s how you avoid hiccups.”
Lothrop says it’s best to get the modular manufacturer involved early in the process to help determine the ideal architectural and module configurations, the structural material, and all the details of construction “to create a more constructable building”.
“We’ve seen cases where an architect has developed a product with the owner, they’ve gone through planning approval — and then they’ve decided to go modular,” Lothrop says. “It requires a lot of work to go back and make changes, and create new drawings.”
This article was first published in the Modular Building Institute’s Modular Advantage magazine – January/February 2021 Edition.
Zena Ryder
Freelance writer
LinkedIn: Zena Ryder

















