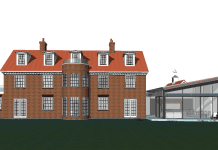St. Andrews University in Fife chose Creagh Concrete for the first stage of their £70m investment plans
Founded in the 15th century, St Andrews is Scotland’s first university and the third oldest in the English speaking world. St Andrews recently celebrated 600 years of continuous existence and entered its 7th century with structural investment in its enduring building.
The first stage of the investment called for two new accommodation buildings for the campus. The new buildings called Powell Hall and Whitehorn Hall respectively have created 389 new bedrooms for the university.
Creagh provided architectural concrete cladding for the buildings including feature walls with etched lettering. In total, Creagh installed 695 GFRC concrete pieces for both projects. Glass Fibre Reinforced Concrete or GFRC (also known as GRC) is a type of fibre-reinforced concrete. GRC consists of high-strength glass fibres embedded in a concrete matrix. Both fibres and matrix offer a synergistic combination of properties that cannot be achieved with either of the components acting alone. The fibres provide reinforcement for the matrix, increasing its tensile strength, limiting the shrinkage and creep processes as well as eliminating curing cracking appearance.
For the St Andrews project, Creagh developed a project-specific GRC mix to match both the structural performance and aesthetics requirements. This allowed the installation of floor to floor panels with 25mm concrete skin and no steel rebar. Creagh’s manufacturing facility rose to the challenge of precise filigree moulding and different casting techniques required for the panels. Among the benefits of GRC: it’s reduction in thickness provides an increased cavity and/or insulation allowance and a smaller loading to the facade.
Aluminium copings were also installed on Whitehorn building, a four-storey building located adjacent to University Hall, near to the Sports Centre and the various science buildings on the North Haugh.
The decision to use precast concrete systems for the bulk of the building’s structural frame, cladding and balcony units was taken at an early stage on the project. The brief demanded a robust finish on the building, which would limit the amount of ongoing maintenance required.
Precast concrete is the ideal material of choice for frame construction and cladding.
Rising to the challenge
The job itself was not without its challenges. Speaking with MMC Magazine, contracts manager, Ramon Escriva said: “On the technical side, it was a very difficult installation with most of the panels having no access to fixings. We devised a range of different solutions to provide fixing points. There was also several cases with overhung panels that required special craneage arrangements.”
Creagh director and co-founder, Seamus McKeague added: “We are seeing strong interest in our rapid build concrete systems because developers now understand the true value of slashing programme times.
“Investors not only benefit from revenue gained by the early occupation of units but, also, from the mobility of their capital resource. Quite simply, shorter build times mean developers can complete more projects with the same pot of finance.”
The brand new building offers various facilities for students to use for studying and/or socialising including, main social space, games room, cinema room, private dining room, sound insulated music room, study spaces, kitchen/lounges & a laundry room.
The new additions to the halls of residences will increase residential space offered by the University from 4,000 to 4,900 occupants, in an effort to accommodate the increase of students attending the University.
Creagh
Tel: 01636 831043
*Please note: this is a commercial profile.

















