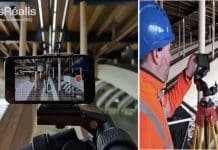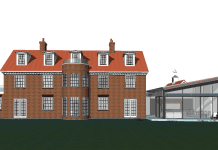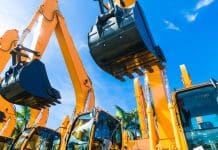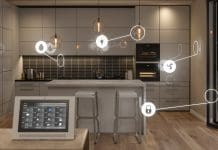The first concrete 3D printed house in the EU has been revealed in Milan as part of the Salone del Mobile 2018. Guglielmo Carra, Europe materials consulting lead at Arup, takes a look at this groundbreaking project
Arup and CLS Architetti, working jointly with Italcementi and the 3D printing company Cybe Construction, have built the first concrete 3D printed house in the EU. The building was temporarily located in the grand Piazza Cesare Beccaria during the Salone del Mobile 2018 in Milan. The house was revealed in April and remained open to the public for a few days.
The concrete printed house is a single-storey building covering 100 square metres. It has been designed to a freeform complex plan with double curved walls. The house interior includes a living area, one bedroom, a kitchen and bathroom. The green roof has been equipped with a temporary garden.
The house is made up of 35 concrete modules printed on-site and laid directly on the square pavement. With each module being completed in about 60-90 minutes, the full house was printed in just 48 hours effective time.
To manage such a short construction time, each layer of concrete needed to cure much faster than traditional concrete. A special cement mix was used to reach high mechanical performance in a short timeframe after printing, as well as to optimise its rheology. This allows the printing process to happen smoothly, with each layer staying in position while supporting the entire weight of the completed wall above.
The modules that comprise the building have been specifically designed by Arup to be disassembled at the end of the event and to be transported to a permanent location right outside the city of Milan. Here, testing related to the long-term performance for both the structure and the material will be undertaken.
With this project, we have demonstrated the feasibility of using 3D printing for larger-scale projects. We are confident that this manufacturing technology represents a key alternative to current construction methods, such as precast or casted on-site concrete, particularly when it comes to complex freeform structures or cladding components.
Uniquely, this process allows for on-site construction with few limitations regarding site location. Generally, the prototype building aims to showcase the role that 3D printing can play in changing the construction industry:
- 3D printing offers a smooth and direct transfer of information from the design model to the construction operations, allowing increased efficiency and accuracy. It is possible to use the same 3D design model to optimise the planning, perform the structural analysis and finally to print the parts. This ensures that information flows seamlessly amongst stakeholders, drastically reducing building inconsistencies and potential mistakes in respect of the original design model.
- 3D printing is also a more sustainable option for traditional concrete construction processes because of the optimal application of cement only where needed. This is key to reducing construction waste and increasing efficiency during the building process.
- 3D printing is a more affordable process and less expensive than traditional construction due to the more efficient use of materials and to a more structured and faster building process. Moreover, it is possible to consider reusing materials at the end of the building’s life rather than ending up as landfill.
The use of a flexible manipulator mounted on a movable base is a unique feature of the successful completion of the house and makes it different from other 3D printing processes used in recent projects around the world. This feature, representing a significant step-change, allows increased flexibility and future opportunities, such as 3D printing for larger in-plant buildings and multi-storey buildings. The evolution of robot technology will be key to scaling up 3D printing.
At Arup, we are keen to continue our investigation and engage in the design and making of new prototypes in the near future. To do so, it will be necessary to develop design solutions compliant with current building codes and regulations and to start considering updating and advancing the existing ones. This will make it easier for innovative manufacturing technologies to be adopted more quickly. Also, we must develop the performance of materials; for example, by including short fibres in the concrete mix to improve the ductility of the materials.
G Carra
Europe materials consulting
Arup
Website: www.arup.com

















