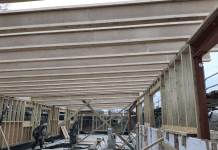Simpson Strong-Tie has launched its new gable restraint system, Gable Panel Connector (GPC), to solve the connection detail issue between the masonry wall, the wall plate and the bottom rail of the gable panel
The new gable restraint system, the Gable Panel Connector, by Simpson Strong-Tie incorporates new and existing products for the installation of a timber gable panel.
Sales director at Simpson Strong-Tie, Jon Head, commented: “We are pleased to be able to offer a complete solution for connecting timber gable panels to masonry walls and roof structures.
“The GPC has been developed to safely transfer the lateral wind loads being applied to the masonry and the timber gable ends into the braced roof diaphragm.
“The solutions give installation options using either a continuous wall plate or raised wall plate at the gable end.’’
Simpson Strong-Tie develops a wide range of engineered and tested products to help build safer and stronger structures.
For full technical details, visit the GPC product page or our Literature Library.
What is a gable panel?
Gable wall panels are generally triangular-shaped wall panels, placed in the roof/ attic cavity of a housing structure. These are often used in modern precast housing developments and can aid the speed of erection of the overall structure. These panels can be cast as structural wall panels, generally 200mm thick, and are capable of withstanding loads from the roof structure (or other).
Spandrel panels can also be non-load bearing, depending on the location, and can be made as 150 thick cladding panels, on these occasions. Gable cladding panels can be rendered and can have finishes similar to those discussed in our cladding panel section.
How to install the new gable restraint system
- Suitable for use on Continuous Wall Plate and Raised Wall Plate Installations.
- Install directly onto the top block, dry bedded & spaced to provide 2kN/m lateral capacity.
- Lay mortar between GPC & wall plate to allow the wall plate to be levelled.
- Fix the connector to the wall plate using 2 No 3.75x30mm square Twist Nails, or 2 No 4.0x30mm Wood Screws (SIMPSON Strong-Tie CSA4.0x30mm or equivalent).
- Fix the bottom rail of the Timber Gable Panel to the wall plate with either structural screws or nails, ensuring fasteners achieve a minimum lateral capacity of 2kN/m.
- Connection details between the gable panel and wallplate are to be designed by the building designer ensuring required loads are transferred between the timber gable panel and the wallplate.
- To hold the timber gable panel down onto the supporting masonry wall either LES10B10, LTS1400E or L12F00 should be used.
- For the transfer of wind loads from the gable wall (timber gable panel and/or masonry) to the roof structure either LTS1400E or HES15B10 lateral restraint straps should be used.
- The quantity and installation centres for the GPC, lateral restraint straps and hold down straps hould be specified by the building designer or structural engineer.
- Meets the minimum requirement of Building Regulations 2010 approved document A, Scottish Building Regulations domestic, NHBC Standards for houses of 3 storeys or less – England and Wales and 2 storeys or less – Scotland.

















