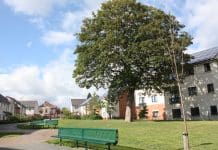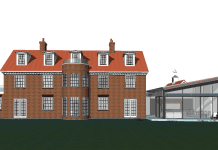Andrew Lawrence of Arup describes MultiPly, and before it the American Hardwood Export Council’s previous London Design Festival installation, The Smile, as among the most ambitious applications of cross-laminated timber ever undertaken
“Cross-laminated timber is an exciting new material which is still being researched and mostly used for simple walls and floors,” said Arup’s timber specialist Andrew Lawrence.
“MultiPly and The Smile are invaluable experimental projects which have enabled us to refine our understanding of the material, to develop design and analysis to overcome its brittle nature, and to feed the lessons back into new cross-European design codes we’re helping to write.”
Ground-breaking while MultiPly may be, he stressed, it is not an overnight sensation. In its use of tulipwood for the cross-laminated timber, it also builds on nearly 20 years of Arup’s exploration of the structural potential of American hardwoods.
“We started in 1999 with the white oak beams for Michael Hopkins’ Portcullis House,” said Lawrence.
“Subsequent testing showed that one hardwood in particular, tulipwood, was uniquely strong for its weight and in 2013 we proposed that it would be ideal for cross-laminated timber. Our subsequent collaborations with the LDF on the Endless Stair with architects dRMM, and The Smile with Alison Brooks, enabled us to turn tulipwood from a popular joinery timber into a viable structural material.”
Following these showcase projects, the goal of MultiPly is to demonstrate that tulipwood cross-laminated timber can now be used to make “a real three-storey building”.
The structure, said Simon Bateman, project engineer for Multiply, might appear straightforward – “a simple set of stacked boxes” – but he maintains that the tiny 100mm x 100mm overlaps between boxes, the thin panel (many only 60mm thick), large openings, ambitious cantilevers and the need to carry up to 200 people safely at a time mean MultiPly is pushing the technical barriers considerably more than the average cross-laminated timber structure.
“The greatest challenge was understanding how the weight of people would be carried,” said Bateman.
“Would one wall cantilever, or would the entire box, of which the wall was part, try to twist and pick up the weight of the box above? As one box is stacked on another, the reality becomes more and more complex. We needed to be confident that, whatever path the load took, it could be safely carried without fracturing any one of the timber connections along the route.”
At the outset of the design process, Arup set a series of engineering rules for how the boxes should be stacked. But it also wanted to help architect Waugh Thistleton create drama in the building.
“By breaking the rules, the cantilevers create excitement – and presented us with the sort of engineering challenges we relish,” said Bateman.
“As the design developed, we adjusted door openings, joint layouts and box positions to help the structure work more effectively. We also changed the grain direction of each panel to make best use of the cross-laminated timber.”
Next, the engineers worked with specialist contractor Stage One to develop the construction methodology and “strike a balance between close fit and construction tolerance in the design and CNC machining of the castellated panel to panel connections”.
The focus was also on advancing the performance of these joints.
“The modern screws we used for The Smile were incredibly strong, but not best suited to disassembly,” said Bateman.
“For MultiPly, we wanted to explore the potential of accurately computer-machined joints to create a demountable structure that could be quickly taken apart and reassembled.”
Arup was the engineer for the refurbishment of the Victoria & Albert Museum’s Sackler Courtyard, where MultiPly was on show during the London Design Festival, so it had in-depth knowledge of the constraints the site imposed. As the courtyard floor is also the roof of new galleries below, the key was not to overload it.
“The strength of the roof informed the height and massing of MultiPly,” said Carolina Bartram, associate director at Arup, who has been in charge of both projects.
“But the fact that tulipwood has a high strength-to-weight ratio meant the installation could be relatively large, yet still light enough for the roof to safely support.”
The strength and stiffness of tulipwood has also allowed MultiPly’s other design features; the small bearing areas and slim panels, which would not have been possible in softwood. For exposed structures, maintains Arup, the American hardwood also offers significantly improved appearance.
Lawrence says MultiPly has reinforced his view that there’s potential for more application of hardwoods generally in construction.
“As the use of timber increases, it’s important we maximise use of all our available species, including hardwoods, which form a third of northern temperate forests,” he said.
“With simple heat treatment, temperate hardwood can also match the durability of some of the best rainforest timbers. In fact, MultiPly is the first ever structure to incorporate thermally modified wood into some of its panels.”
Arup is now exploring use of wood in a large number of its projects, with computer fabrication, cross-laminated timber and new stronger, cheaper connections enabling it to compete for an ever-wider range of building types.
“It also has the advantage of being our only renewable construction material and can be self-finishing, combining structure and finishes into a single element,” said Lawrence.
Timber uptake in building, maintains Arup, is also being boosted by growth in prefabricated offsite construction.
“And cross-laminated timber is particularly well suited to offsite as the panels can be CNC machined to very tight tolerances, while more sophisticated digital methods enable us to accommodate ever-greater variety of geometries and typologies,” said Bartram.
“MultiPly really demonstrates cross-laminated timber’s potential in this market. Stage One will erect it in just six days and every piece of cross-laminated timber has been used, with door cutouts, for instance, turned into stairs.”
Through the partnership of structural wood specialist Glenalmond Timber, which did the initial processing of the tulipwood, the Construction Scotland Innovation Centre, which made the cross-laminated timber, Edinburgh Napier University’s Centre for Offsite Construction & Innovative Structures, which tested the panels and Stage One, which machined them, Multi-Ply also holds out the prospect for cross-laminated timber manufacture in the UK.
“Part of our wish has been to help build local capacity in the UK timber sector and MultiPly does indeed use the first-ever cross-laminated timber panels made in the UK,” said Lawrence.
“It’s an exciting moment, showing the UK is prepared to invest to be part of the global timber revolution. Better still, it’s in the UK engineering tradition of working with specialist high quality products, such as hardwoods.”
Andrew Lawrence 
Global Timber Specialist
Arup
Tel: +44 (0)20 7636 1531
https://www.americanhardwood.org/index.php/en/examples/our-projects/multiply

















