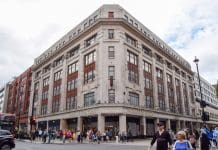Planning has been approved for the 58,000 sq ft underground bunker, Storybox, which will see the creation of workspace for industries in the heart of Nine Elms
Creative real estate developer General Projects has had planning permission approved for the Storybox development which will see an underground bunker and ground floor lobby, opening up a vast new workspace for the creative industries in the heart of Nine Elms, Vauxhall.
Nine Elms is currently the largest regeneration project in Europe, and also the new home to the US Embassy and Apple.

Plans
The Storybox development will unlock 1.5-acres of space below Mount Anvil’s 37-storey Keybridge House, a new mixed-use scheme in the centre of the development, set within 1-acre of public realm gardens.
Storybox will transform this subterranean Zone 1 space from disused real estate into a highly flexible and adaptable environment primed for occupiers ranging from pod hotels to urban farms, and from R&D labs to fitness clubs.
Storybox’s unique single-story plan will also boast a 5m-ceiling height. It has been designed with cultural, educational and research bodies in mind, while visual language borrowed from the gaming industry will be used to communicate the brand to gaming and digital SMEs.
Storybox will provide a reasonably priced workplace and leisure campus in Zone 1.
Artist Tom Price has been commissioned by FutureCity to deliver a series of embedded sculptures surrounding the project.
Storybox will also offer ground-level leasing opportunities for activations such as pop-up installations and cafes.
The project, acquired in partnership with British Airways Pension Fund, is set to start on-site immediately, with completion due for summer 2020.

















