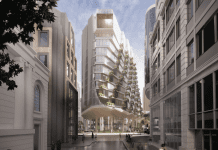With the ongoing shift to urban living, mixed-use developments are becoming increasingly popular. Oliver Wilson, architect director at BDP’s Glasgow studio, looks at what is driving the rise of mixed-use in Scotland
On moving to Edinburgh as a child, my first impression was that it seemed complete. It was like a drawing where all the elements and perspective fitted together perfectly. I’m sure visitors arriving in the city now have the same formative view with the castle as the centrepiece and the logic and symmetry of the adjacent New Town.
However, it’s not until you live, work and play in a city that you really notice that each has a character and style of its own and that they are never finished – constantly evolving from one generation to the next.
Transformation of major cities in Scotland
Industry often dictates change. The transformation of major cities in Scotland is evident from the number of cranes across the skyline. As an architect, I see this as a good thing. It means the promise of big renewal projects and a chance to find new purposes for underused and neglected spaces.
For example, as a student in Liverpool, I watched how city planners and fellow architects worked together to turn the derelict and disused Albert Dock area into a new commercial, residential and cultural landmark.
City populations are set to keep expanding and so more homes will be needed. Population forecasts show that millennials will make up 40% of the workforce by 2030. Quite apart from the desire of this age group to live in the city rather than the suburbs, there is also the reality of the climate emergency, with the younger generation eager to walk and cycle to reduce their impact on the environment.
Maximise limited land use
The pendulum is shifting to favour living in urban areas. That is why there is a move towards mixed-use developments in Scotland. In many cities, this type of living is commonplace, normally when land is at a premium. Property owners, investors and developers see many opportunities to maximise limited land use and to create places where people want to live. This is reflected by policymakers and city planners who want to improve the city centre and bring derelict land into productive use.
BDP’s Glasgow studio designed Buchanan Gardens, a residential development of 49 apartments above a major retail space on Buchanan Street, the main shopping thoroughfare in Glasgow.
The bespoke apartments are designed to offer contemporary living in the heart of the city. They incorporate existing architectural features from the past: one of the entrances uses the original facade of The Baltic Chambers. All have been awarded eco-homes status, in keeping with the next generation’s strong environmental concerns.
A sense of community is also increasingly important as an antidote to the isolation and stress of single city living. Our design includes communal areas at both entrances to create shared spaces in the buildings encouraging interaction and inclusivity. Opportunities to meet and spend time with neighbours are further encouraged with the addition of a shared sky garden. Many of the apartments also have their own private outdoor spaces to promote an appreciation of the outdoors in the heart of the city, with terraces and balconies away from the busy streets below.
Back in Edinburgh, BDP is collaborating with other architects to design and deliver Edinburgh St James, with an emphasis on mixed-use development. This is one of the largest and most significant urban regeneration projects currently underway in the UK. It will include 85 retail units, over 30 catering units, 152 new homes, a 244-bedroom five-star hotel, 75 room apart hotel, five-screen cinema and 1,600 car parking spaces.
Creating long-lasting communities
When working on these landmark projects with clients, our priority must be that we are creating buildings and communities that will last. Projects in the city should also be about community and wellbeing, creating homes that are truly part of neighbourhoods, featuring a mix of homes, shops, offices, restaurants and entertainment venues, where people feel happy, safe and part of a community.
Architecture should be about creating spaces that allow people to feel good in a space. It is also about buildings that will last and may be regenerated in the future. I look out the window from my office and still see empty spaces above shops. For me that is an opportunity for a new home in the city.
 Oliver Wilson
Oliver Wilson
Architect director
+44 (0)141 227 7900

















